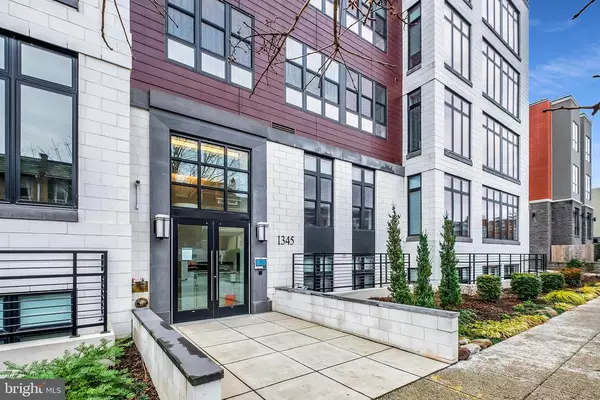For more information regarding the value of a property, please contact us for a free consultation.
1345 K ST SE #302 Washington, DC 20003
Want to know what your home might be worth? Contact us for a FREE valuation!

Our team is ready to help you sell your home for the highest possible price ASAP
Key Details
Sold Price $740,000
Property Type Condo
Sub Type Condo/Co-op
Listing Status Sold
Purchase Type For Sale
Square Footage 1,039 sqft
Price per Sqft $712
Subdivision Hill East
MLS Listing ID DCDC502904
Sold Date 02/26/21
Style Contemporary
Bedrooms 2
Full Baths 2
Condo Fees $413/mo
HOA Y/N N
Abv Grd Liv Area 1,039
Originating Board BRIGHT
Year Built 2017
Annual Tax Amount $5,202
Tax Year 2020
Property Description
OPEN SAT 12-2 PM! Stone Hill is a stunning, newly-constructed boutique condominium (2017) in Hill East, just a few blocks from Potomac Ave Metro and abundant dining and shopping options! Plenty of outdoor space for you here - this home features TWO balconies and a gigantic Rooftop Terrace for community use. Additionally, a dedicated parking spot (visible from your own balcony - great for remote start on the hot and cold days!), W/D in unit and 2 bedrooms that don't share walls make this a unique find and great investment! Durable Hickory hardwood flooring in herringbone, Silestone Countertops, Gruppo Frati Italian cabinetry, Danze fixtures, Cermica Magica tile w/ Lappato finish, and Porcelanosa tile are just a few of the luxury finishes found here. ***Please take note of this very special offering from the Seller: NO CONDO FEES FOR YOUR FIRST FULL YEAR OF OWNERSHIP! Floor-to-ceiling windows (plus Balcony #1!) on the south-facing side of the home make it flooded with natural light all day long and its magnificent & thoughtful lighting keep it romantic and cozy through the evening. The extra large kitchen is a Chef?s delight, boasting under-cabinet lighting, gas range, stainless steel Samsung appliances, 4-seater breakfast bar and tons of both counter space and cabinetry. The Primary bedroom features a walk-in closet and a well-lit en-suite bath with large vanity, mirrored cabinetry, and spacious standing shower. The 2nd bedroom is amply-sized with a large closet of its own. The 2nd full bath (also well-lit) has two entry points - both from the hall or directly from the 2nd bedroom. Also featuring modern technological conveniences & environmentally-friendly choices such as Nest thermostat, electronic door lock (keypad, fob & automated lock), dual-flush toilets, energy-efficient appliances and LED lighting. Owner upgrades include: Nest fire alarm/CO detector, custom window shades, closet organizers, industrial lighting fixture in entryway, and remote-controlled LED ceiling fans. Low fee of $413/month includes all utilities, with the exception of electric (Pepco) and communication (Verizon or Comcast), parking, bike storage, rooftop terrace access, professional management, regular cleaning of community areas and more! Stone Hill has all the modern amenities of new construction while still hosting all the charm of Capitol Hill, including the ButterflyMX concierge front door system (including remote door access via video, phone and even text), Package Concierge with secured storage & notification for your deliveries, and motion-censored hallway lights. Its bright and clean lobby and hallways are hotel-like and immaculately maintained. The Penthouse Roof Terrace has plenty of room for your large and small gatherings, in addition to a mini-bocce area, a large gas grill, and lots of sofas/tables for entertaining. The basement level features bike storage and additional storage lockers (a few units still available for purchase).
Location
State DC
County Washington
Zoning SEE ZONING MAP
Rooms
Other Rooms Living Room, Primary Bedroom, Bedroom 2, Kitchen, Primary Bathroom, Full Bath
Main Level Bedrooms 2
Interior
Interior Features Ceiling Fan(s), Window Treatments, Upgraded Countertops, Combination Dining/Living, Dining Area, Entry Level Bedroom, Floor Plan - Open, Intercom, Kitchen - Gourmet, Kitchen - Island, Primary Bath(s), Tub Shower, Walk-in Closet(s), Wood Floors, Other
Hot Water Natural Gas
Heating Central
Cooling Central A/C
Flooring Hardwood, Ceramic Tile
Equipment Microwave, Refrigerator, Icemaker, Dishwasher, Disposal, Washer, Dryer, Oven/Range - Gas
Furnishings No
Fireplace N
Window Features Energy Efficient
Appliance Microwave, Refrigerator, Icemaker, Dishwasher, Disposal, Washer, Dryer, Oven/Range - Gas
Heat Source Electric
Laundry Dryer In Unit, Washer In Unit
Exterior
Exterior Feature Balcony, Roof, Terrace
Garage Spaces 1.0
Parking On Site 1
Amenities Available Common Grounds, Elevator, Extra Storage, Picnic Area, Reserved/Assigned Parking, Security, Other
Water Access N
View City, Garden/Lawn
Accessibility Elevator
Porch Balcony, Roof, Terrace
Total Parking Spaces 1
Garage N
Building
Story 1
Unit Features Mid-Rise 5 - 8 Floors
Sewer Public Sewer
Water Public
Architectural Style Contemporary
Level or Stories 1
Additional Building Above Grade, Below Grade
New Construction N
Schools
School District District Of Columbia Public Schools
Others
Pets Allowed Y
HOA Fee Include Water,Sewer,Gas,Trash,Parking Fee,Custodial Services Maintenance,Common Area Maintenance,Ext Bldg Maint,Management,Reserve Funds,Other
Senior Community No
Tax ID 1047//2110
Ownership Condominium
Security Features Exterior Cameras,Smoke Detector,Carbon Monoxide Detector(s)
Acceptable Financing Cash, Conventional, FHA, VA
Horse Property N
Listing Terms Cash, Conventional, FHA, VA
Financing Cash,Conventional,FHA,VA
Special Listing Condition Standard
Pets Description Cats OK, Dogs OK, Number Limit
Read Less

Bought with Deirdre Jo Fricke • Compass
GET MORE INFORMATION




