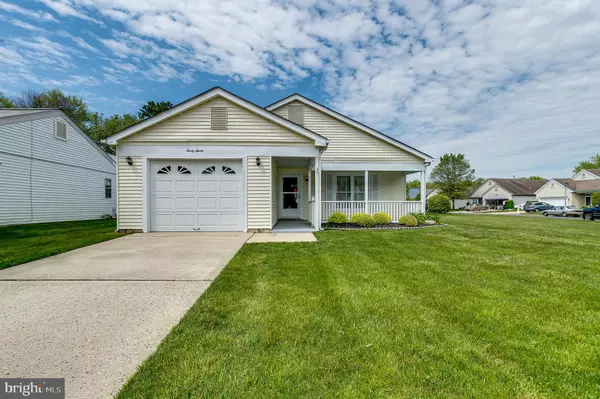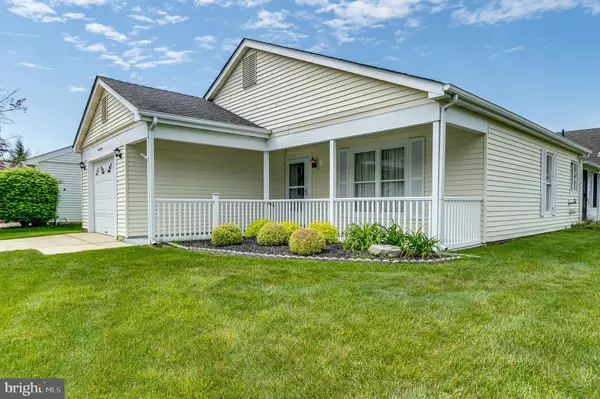For more information regarding the value of a property, please contact us for a free consultation.
37 COTHERSTONE DR Southampton, NJ 08088
Want to know what your home might be worth? Contact us for a FREE valuation!

Our team is ready to help you sell your home for the highest possible price ASAP
Key Details
Sold Price $183,950
Property Type Single Family Home
Sub Type Detached
Listing Status Sold
Purchase Type For Sale
Square Footage 1,106 sqft
Price per Sqft $166
Subdivision Leisuretowne
MLS Listing ID NJBL372732
Sold Date 07/23/20
Style Ranch/Rambler
Bedrooms 2
Full Baths 2
HOA Fees $77/mo
HOA Y/N Y
Abv Grd Liv Area 1,106
Originating Board BRIGHT
Year Built 1986
Annual Tax Amount $3,024
Tax Year 2019
Lot Size 0.253 Acres
Acres 0.25
Lot Dimensions 100.00 x 110.00
Property Description
Rare opportunity to own this immaculate Ardmore model with a spectacular, sun-filled sunroom on an over-sized lot! Let your imagination run with a blank canvas to either expand or create the landscaping of your dreams. This bright and airy 2 Bedroom, 2 Bath home was updated approximately 10 years ago that included a roof, replacement windows, water heater, sunroom addition, updated kitchen with Frigidaire appliances, garage door. Attic area is accessed by new pull-down stairs. Unquestionably one of the nicest homes for the money. Lawn sprinkler is operational and regularly serviced. This home has a clear termite certification. Though in fabulous condition, the home is being sold "As-Is." Home Warranty is included with Purchase.
Location
State NJ
County Burlington
Area Southampton Twp (20333)
Zoning RDPL
Rooms
Other Rooms Living Room, Dining Room, Bedroom 2, Kitchen, Bedroom 1, Sun/Florida Room, Bathroom 1, Bathroom 2
Main Level Bedrooms 2
Interior
Interior Features Attic, Ceiling Fan(s), Dining Area, Entry Level Bedroom, Floor Plan - Open, Kitchen - Country, Kitchen - Eat-In, Primary Bath(s), Stall Shower, Sprinkler System, Window Treatments, Wood Floors, Carpet
Hot Water Electric
Heating Baseboard - Electric
Cooling Central A/C
Flooring Hardwood, Laminated, Carpet, Tile/Brick
Equipment Dishwasher, Dryer - Electric, Oven/Range - Electric, Refrigerator, Washer, Water Heater, Microwave
Window Features Double Hung,Sliding
Appliance Dishwasher, Dryer - Electric, Oven/Range - Electric, Refrigerator, Washer, Water Heater, Microwave
Heat Source Electric
Laundry Main Floor, Dryer In Unit, Washer In Unit
Exterior
Exterior Feature Porch(es)
Garage Inside Access, Garage Door Opener
Garage Spaces 2.0
Utilities Available Cable TV, Natural Gas Available, Under Ground
Amenities Available Billiard Room, Club House, Common Grounds, Community Center, Exercise Room, Game Room, Gated Community, Jog/Walk Path, Lake, Library, Meeting Room, Non-Lake Recreational Area, Pool - Outdoor, Putting Green, Recreational Center, Retirement Community, Security, Shuffleboard, Swimming Pool, Tennis Courts, Transportation Service, Water/Lake Privileges
Water Access N
View Garden/Lawn
Roof Type Architectural Shingle
Accessibility 2+ Access Exits, 36\"+ wide Halls, Doors - Swing In, Level Entry - Main
Porch Porch(es)
Road Frontage Boro/Township
Attached Garage 1
Total Parking Spaces 2
Garage Y
Building
Lot Description Front Yard, Rear Yard, SideYard(s), Corner
Story 1
Foundation Slab
Sewer Public Sewer
Water Public
Architectural Style Ranch/Rambler
Level or Stories 1
Additional Building Above Grade, Below Grade
Structure Type Dry Wall
New Construction N
Schools
School District Southampton Township Public Schools
Others
Pets Allowed Y
HOA Fee Include Bus Service,Common Area Maintenance,Pool(s),Recreation Facility,Security Gate
Senior Community Yes
Age Restriction 55
Tax ID 33-02702 53-00001
Ownership Fee Simple
SqFt Source Assessor
Security Features Carbon Monoxide Detector(s),Smoke Detector
Acceptable Financing Cash, Conventional, FHA, VA
Listing Terms Cash, Conventional, FHA, VA
Financing Cash,Conventional,FHA,VA
Special Listing Condition Standard
Pets Description Cats OK, Dogs OK, Number Limit
Read Less

Bought with June Farrell • Coldwell Banker Realty
GET MORE INFORMATION




