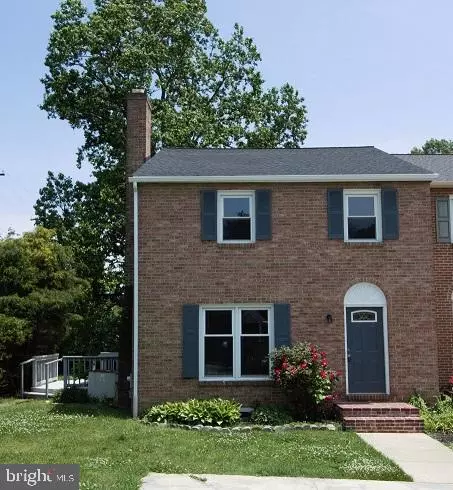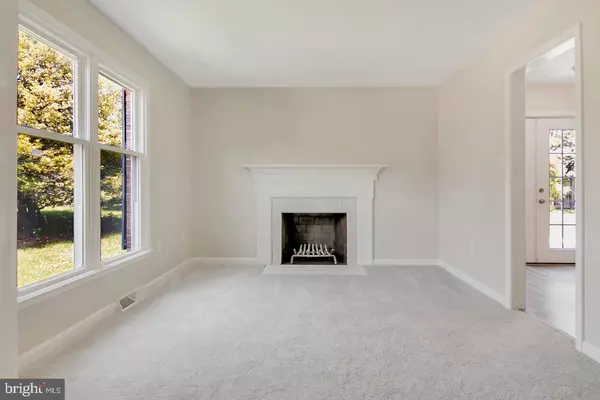For more information regarding the value of a property, please contact us for a free consultation.
2 WELLINGTON WEST DR Hockessin, DE 19707
Want to know what your home might be worth? Contact us for a FREE valuation!

Our team is ready to help you sell your home for the highest possible price ASAP
Key Details
Sold Price $279,900
Property Type Townhouse
Sub Type End of Row/Townhouse
Listing Status Sold
Purchase Type For Sale
Square Footage 1,875 sqft
Price per Sqft $149
Subdivision Wellington West
MLS Listing ID DENC500400
Sold Date 12/18/20
Style Colonial
Bedrooms 3
Full Baths 2
Half Baths 1
HOA Fees $16/ann
HOA Y/N Y
Abv Grd Liv Area 1,875
Originating Board BRIGHT
Year Built 1981
Annual Tax Amount $3,353
Tax Year 2019
Lot Size 7,841 Sqft
Acres 0.18
Property Description
Visit this home virtually: http://www.vht.com/434059157/IDXS - Updated and move-in ready. Take a look at this spacious 3 bedroom, 2.1 bath end unit townhome in beautiful Hockessin. This home features fresh paint, new light fixtures, new bathroom vanities and new flooring. Directly off the entrance foyer is a spacious living room with a fireplace. Use this space as a den, living room or home office. Kitchen features granite counter tops, new stainless steel appliances and abundant counter and cabinet space. New French door located in the eat in area of the kitchen, provides access to the side deck and large side yard. Dining room joins the spacious family room with doors that lead to a patio and rear yard. First floor also features a convenient updated powder room. The master bedroom features a walk-in closet and private full bath. The 2 additional bedrooms are nicely sized, offer large closets and share the updated hall bath. You cannot beat the location. Just a short drive to Hockessin Athletic Club, Hartfeld National golf course, Hockessin library, shopping and restaurants. As well as easy access to Wilmington, Newark, and I-95. Schedule your appointment today as you wont be disappointed.
Location
State DE
County New Castle
Area Hockssn/Greenvl/Centrvl (30902)
Zoning NCTH
Rooms
Other Rooms Living Room, Dining Room, Bedroom 2, Bedroom 3, Kitchen, Family Room, Bedroom 1
Basement Sump Pump, Unfinished
Interior
Interior Features Attic, Kitchen - Eat-In
Hot Water Electric
Heating Forced Air
Cooling Central A/C
Fireplaces Number 1
Equipment Built-In Range, Dishwasher, Disposal, Oven/Range - Electric, Range Hood, Stainless Steel Appliances
Fireplace Y
Appliance Built-In Range, Dishwasher, Disposal, Oven/Range - Electric, Range Hood, Stainless Steel Appliances
Heat Source Oil
Laundry Basement
Exterior
Exterior Feature Deck(s), Patio(s)
Garage Spaces 1.0
Water Access N
Roof Type Architectural Shingle
Accessibility None
Porch Deck(s), Patio(s)
Total Parking Spaces 1
Garage N
Building
Story 2
Sewer Public Sewer
Water Public
Architectural Style Colonial
Level or Stories 2
Additional Building Above Grade, Below Grade
New Construction N
Schools
School District Red Clay Consolidated
Others
Senior Community No
Tax ID 0800710001
Ownership Fee Simple
SqFt Source Assessor
Horse Property N
Special Listing Condition REO (Real Estate Owned)
Read Less

Bought with Debbie S Phipps • Empower Real Estate, LLC
GET MORE INFORMATION




