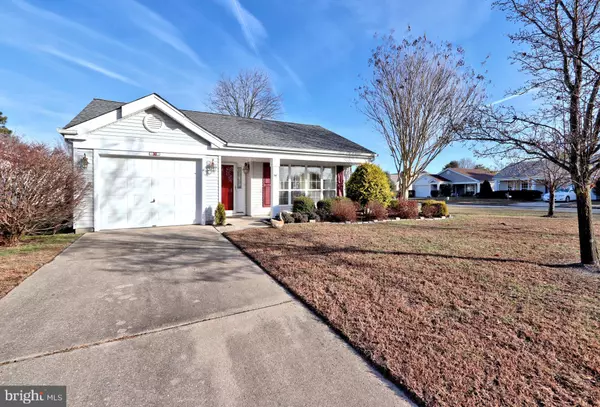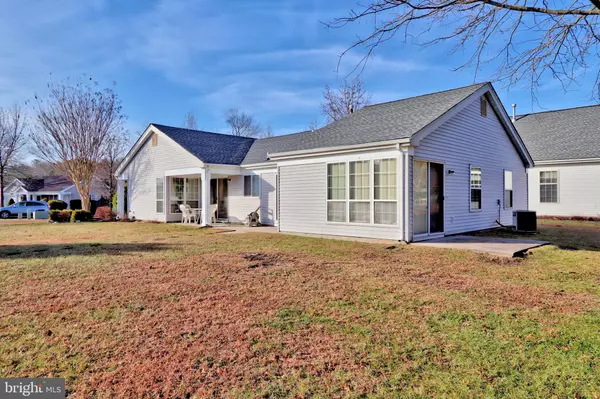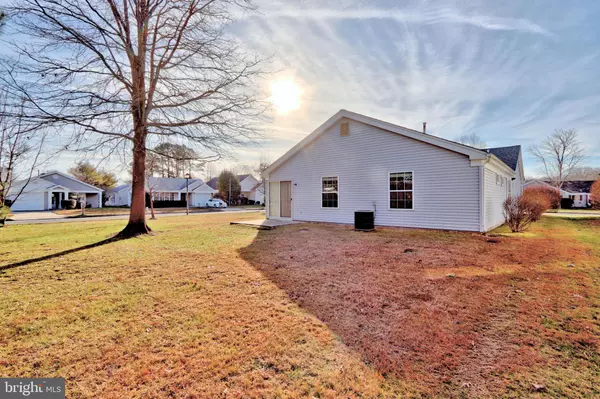For more information regarding the value of a property, please contact us for a free consultation.
30 LIVERPOOL LN Southampton, NJ 08088
Want to know what your home might be worth? Contact us for a FREE valuation!

Our team is ready to help you sell your home for the highest possible price ASAP
Key Details
Sold Price $271,500
Property Type Single Family Home
Sub Type Detached
Listing Status Sold
Purchase Type For Sale
Square Footage 1,517 sqft
Price per Sqft $178
Subdivision Leisuretowne
MLS Listing ID NJBL361878
Sold Date 01/30/20
Style Ranch/Rambler
Bedrooms 2
Full Baths 2
HOA Fees $77/mo
HOA Y/N Y
Abv Grd Liv Area 1,517
Originating Board BRIGHT
Year Built 1994
Annual Tax Amount $3,847
Tax Year 2019
Lot Size 7,050 Sqft
Acres 0.16
Lot Dimensions 50.00 x 141.00
Property Description
Beautiful fully restored rancher (Warwick model) in move in condition. Two bedroom two bath home on an over sized lot with a private backyard. Most everything has been upgraded in the home. New roof, AC and gas heater, tank less hot water heater, stainless steel appliances, self cleaning oven, stove, refrigerator and dishwasher. The kitchen has a new ceramic back splash, hardwood flooring and granite counter tops. There is new hardwood flooring in the living room, family room, dining room, hallway and new carpet in the master bedroom. The guest bathroom has a new vanity, toilet and ceramic tile flooring and utility room also has new ceramic tile flooring. Master bedroom has a new vanity and new faucets have been installed throughout the home. Most of the home's inside has been repainted. All appliances have warranties along with the AC, gas heater and roof from the manufacturers. Leisuretowne Active Adult Community is a great place to live. So much to do with over 50 clubs, tennis courts, heated swimming pools, libraries, billiards rooms, putting green and golf driving range. Shopping trips are available along with parks, lake, picnic areas to enjoy. Security is available here 24/7.
Location
State NJ
County Burlington
Area Southampton Twp (20333)
Zoning RDPL
Rooms
Other Rooms Living Room, Dining Room, Bedroom 2, Kitchen, Family Room, Breakfast Room, Bedroom 1
Main Level Bedrooms 2
Interior
Interior Features Breakfast Area, Carpet, Family Room Off Kitchen, Kitchen - Eat-In, Kitchen - Gourmet, Primary Bath(s), Attic, Chair Railings, Floor Plan - Open, Floor Plan - Traditional, Recessed Lighting, Stall Shower, Upgraded Countertops, Walk-in Closet(s), Window Treatments, Wood Floors
Heating Forced Air
Cooling Central A/C
Flooring Carpet, Ceramic Tile, Hardwood
Equipment Built-In Microwave, Dishwasher, Built-In Range, Exhaust Fan, Icemaker, Oven - Self Cleaning, Oven - Single, Oven/Range - Gas, Refrigerator, Stainless Steel Appliances, Water Heater - Tankless
Fireplace N
Window Features Energy Efficient,Insulated
Appliance Built-In Microwave, Dishwasher, Built-In Range, Exhaust Fan, Icemaker, Oven - Self Cleaning, Oven - Single, Oven/Range - Gas, Refrigerator, Stainless Steel Appliances, Water Heater - Tankless
Heat Source Natural Gas
Laundry Main Floor, Hookup
Exterior
Garage Garage - Front Entry
Garage Spaces 1.0
Utilities Available Cable TV Available, Electric Available, Natural Gas Available, Under Ground
Water Access N
Roof Type Architectural Shingle,Asphalt,Pitched,Shingle
Accessibility Grab Bars Mod
Attached Garage 1
Total Parking Spaces 1
Garage Y
Building
Story 1
Sewer Public Sewer
Water Public
Architectural Style Ranch/Rambler
Level or Stories 1
Additional Building Above Grade, Below Grade
Structure Type 9'+ Ceilings,Cathedral Ceilings,High,Vaulted Ceilings
New Construction N
Schools
School District Lenape Regional High
Others
Pets Allowed N
Senior Community Yes
Age Restriction 55
Tax ID 33-02702 68-00003
Ownership Fee Simple
SqFt Source Assessor
Acceptable Financing Cash, FHA, Conventional
Listing Terms Cash, FHA, Conventional
Financing Cash,FHA,Conventional
Special Listing Condition Standard
Read Less

Bought with Nancy A Ciaruffoli • Alloway Associates Inc
GET MORE INFORMATION




