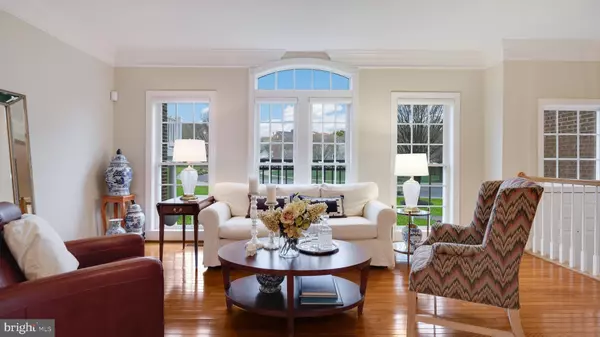For more information regarding the value of a property, please contact us for a free consultation.
45 DOYLE ST Doylestown, PA 18901
Want to know what your home might be worth? Contact us for a FREE valuation!

Our team is ready to help you sell your home for the highest possible price ASAP
Key Details
Sold Price $690,000
Property Type Townhouse
Sub Type Interior Row/Townhouse
Listing Status Sold
Purchase Type For Sale
Square Footage 2,981 sqft
Price per Sqft $231
Subdivision Belvedere Doyle Sq
MLS Listing ID PABU524660
Sold Date 06/08/21
Style Colonial
Bedrooms 3
Full Baths 3
Half Baths 1
HOA Fees $395/mo
HOA Y/N Y
Abv Grd Liv Area 2,420
Originating Board BRIGHT
Year Built 2006
Annual Tax Amount $8,450
Tax Year 2020
Lot Size 2,600 Sqft
Acres 0.06
Lot Dimensions 24.00 x 108.00
Property Description
Luxury living in beautiful historic Doylestown within walking distance to elegant cafs, restaurants, boutique shops, parks, museums and cultural centers. 45 Doyle St. is a must- see property featuring 4 finished levels and nearly 3,000 sq. ft of spacious, light-filled, upscale living! On the main floor, the modern open living floor plan boasts immaculate entertaining, cooking, living and dining areas. The kitchen flows into the formal dining room and a sumptuous living room which lead out to your private deck offering first class amenities.The gourmet chefs kitchen features granite counter tops, stainless-steel appliances, including a double-wall oven and gas cook top, custom wood cabinetry centered around a grand island of granite with extensive storage and don't miss the convenient pantry. This stunning kitchen offers an intimate dining space and a comfortable, relaxing sitting area which leads to the French doors with Phantom retractable screen to your private deck. The floor to ceiling windows in the open living area create the perfect ambiance for entertaining including an adjacent powder room. The gorgeous Master Suite views overlook the iconic Bucks County farmland! You will enjoy the deep soaking tub in the Master Bath. The Master Suite features a huge walk-in closet and the ensuite bathroom features an over-sized vanity with double sinks. This level also has two additional lovely bedrooms with ample closets and glorious large windows, a tiled bathroom, a linen closet and an enclosed laundry area for convenience. The top floor presents a unique extra multipurpose loft space which is currently a guest bedroom but can easily be utilized as home office, gym, learning center, or crafting studiopossibilities are endless! The charming highlight of this home is the lower level den with a corner gas fireplace, an ideal spot for gathering with friends complete with a full bathroom, closet and storage/utility room. Adjacent to the den, you will find a bonus room which serves as an office, library, gym or bedroom. Egress to detached 2-car garage and driveway for 2 cars. Amazing views of the farmland behind the home, just steps to all that Doylestown has to offer such as the new community park, bike & hike trails, shopping, schools, Justice Center, the transportation center and more. Be the first to view this exquisite property on Friday, April 16!
Location
State PA
County Bucks
Area Doylestown Boro (10108)
Zoning R
Rooms
Other Rooms Living Room, Dining Room, Primary Bedroom, Bedroom 2, Bedroom 3, Kitchen, Family Room, Den, Laundry, Loft, Office, Primary Bathroom, Full Bath
Basement Full
Interior
Interior Features Breakfast Area, Chair Railings, Combination Dining/Living, Combination Kitchen/Living, Crown Moldings, Floor Plan - Open, Kitchen - Gourmet, Kitchen - Island, Pantry, Recessed Lighting, Soaking Tub, Stall Shower, Store/Office, Tub Shower, Upgraded Countertops, Walk-in Closet(s), Window Treatments, Wood Floors
Hot Water Natural Gas
Heating Heat Pump(s)
Cooling Central A/C
Fireplaces Number 1
Equipment Built-In Microwave, Cooktop, Dishwasher, Disposal, Dryer, Icemaker, Microwave, Oven - Double, Oven - Wall, Stainless Steel Appliances, Washer
Appliance Built-In Microwave, Cooktop, Dishwasher, Disposal, Dryer, Icemaker, Microwave, Oven - Double, Oven - Wall, Stainless Steel Appliances, Washer
Heat Source Natural Gas
Laundry Upper Floor
Exterior
Exterior Feature Deck(s)
Garage Garage Door Opener
Garage Spaces 4.0
Amenities Available Common Grounds
Waterfront N
Water Access N
Accessibility None
Porch Deck(s)
Total Parking Spaces 4
Garage Y
Building
Story 4
Sewer Public Sewer
Water Public
Architectural Style Colonial
Level or Stories 4
Additional Building Above Grade, Below Grade
New Construction N
Schools
Middle Schools Lenape
High Schools Central Bucks High School West
School District Central Bucks
Others
HOA Fee Include Common Area Maintenance,Ext Bldg Maint,Lawn Maintenance,Snow Removal,Trash
Senior Community No
Tax ID 08-005-036-030
Ownership Fee Simple
SqFt Source Estimated
Security Features Security System,Smoke Detector
Special Listing Condition Standard
Read Less

Bought with Danielle B Davis • Long & Foster Real Estate, Inc.
GET MORE INFORMATION




