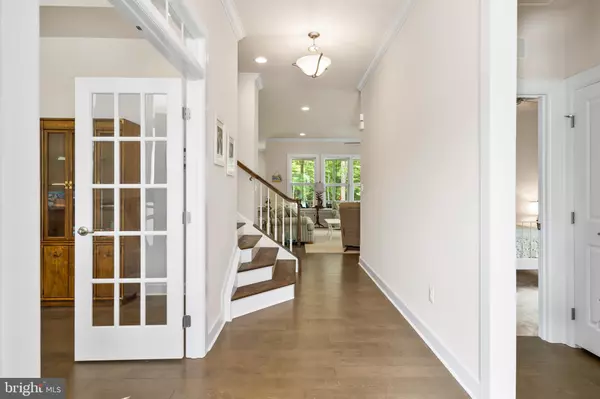For more information regarding the value of a property, please contact us for a free consultation.
28961 TWIN PONDS LN Frankford, DE 19945
Want to know what your home might be worth? Contact us for a FREE valuation!

Our team is ready to help you sell your home for the highest possible price ASAP
Key Details
Sold Price $504,000
Property Type Single Family Home
Sub Type Detached
Listing Status Sold
Purchase Type For Sale
Square Footage 3,000 sqft
Price per Sqft $168
Subdivision The Estuary
MLS Listing ID DESU162070
Sold Date 08/17/20
Style Coastal,Contemporary
Bedrooms 4
Full Baths 3
HOA Fees $225/mo
HOA Y/N Y
Abv Grd Liv Area 3,000
Originating Board BRIGHT
Year Built 2018
Annual Tax Amount $1,301
Tax Year 2019
Lot Size 8,712 Sqft
Acres 0.2
Lot Dimensions 72.00 x 120.00
Property Description
WHY WAIT TO BUILD! This immaculate 4 BD, 3 BA home with rich Liminate hardwood floors welcomes you into the foyer, extending through dining room, kitchen and breakfast area with breakfast bar/ Island with granite. Stainless steel appliances, subway tile backsplash. Master bedroom on the first floor with a master bath and 2 guest bedrooms. Second floor has a bonus room that can be a 5th bedroom ,comfortable sitting room or a rec room. Also on the 2nd floor is a full bath and 4th bedroom. There is a spacious attached 2-car garage and large screened porch. Additional upgrades include den/office, tankless water heater, tray ceiling, recessed lighting, crown molding, alarm system and irrigation. For the beach lovers Bethany Beach or Fenwick Island are only a few miles away.
Location
State DE
County Sussex
Area Baltimore Hundred (31001)
Zoning AR-1
Direction South
Rooms
Main Level Bedrooms 3
Interior
Interior Features Ceiling Fan(s), Combination Kitchen/Living, Crown Moldings, Entry Level Bedroom, Floor Plan - Open, Kitchen - Island, Primary Bath(s), Recessed Lighting, Walk-in Closet(s)
Hot Water Bottled Gas
Heating Heat Pump - Gas BackUp
Cooling Heat Pump(s)
Equipment Built-In Microwave, Built-In Range, Cooktop, Dishwasher, Disposal, Dryer, Exhaust Fan, Oven - Wall, Refrigerator, Stainless Steel Appliances, Washer, Water Heater - Tankless
Fireplace N
Appliance Built-In Microwave, Built-In Range, Cooktop, Dishwasher, Disposal, Dryer, Exhaust Fan, Oven - Wall, Refrigerator, Stainless Steel Appliances, Washer, Water Heater - Tankless
Heat Source Electric, Propane - Leased
Exterior
Garage Garage - Front Entry, Garage Door Opener
Garage Spaces 2.0
Waterfront N
Water Access N
View Trees/Woods
Roof Type Architectural Shingle
Accessibility None
Attached Garage 2
Total Parking Spaces 2
Garage Y
Building
Story 2
Foundation Crawl Space
Sewer Public Sewer
Water Public, Private/Community Water
Architectural Style Coastal, Contemporary
Level or Stories 2
Additional Building Above Grade, Below Grade
New Construction N
Schools
School District Indian River
Others
Senior Community No
Tax ID 134-19.00-651.00
Ownership Fee Simple
SqFt Source Assessor
Security Features Security System
Acceptable Financing Cash, Conventional
Listing Terms Cash, Conventional
Financing Cash,Conventional
Special Listing Condition Standard
Read Less

Bought with MELINDA INGRAM • Jack Lingo - Rehoboth
GET MORE INFORMATION




