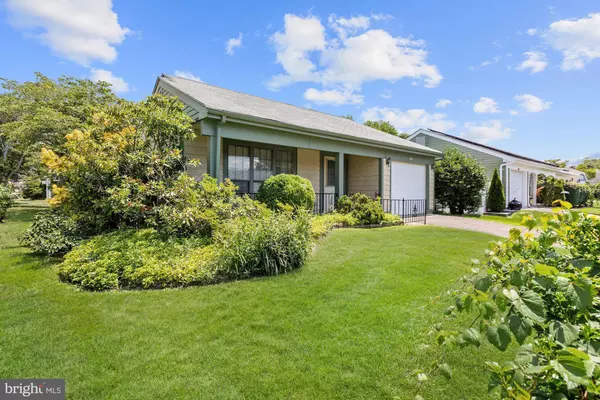For more information regarding the value of a property, please contact us for a free consultation.
989 N WESTMINSTER DR Southampton, NJ 08088
Want to know what your home might be worth? Contact us for a FREE valuation!

Our team is ready to help you sell your home for the highest possible price ASAP
Key Details
Sold Price $170,000
Property Type Single Family Home
Sub Type Detached
Listing Status Sold
Purchase Type For Sale
Square Footage 1,714 sqft
Price per Sqft $99
Subdivision Leisuretowne
MLS Listing ID NJBL372044
Sold Date 09/30/20
Style Ranch/Rambler
Bedrooms 2
Full Baths 2
HOA Fees $77/mo
HOA Y/N Y
Abv Grd Liv Area 1,714
Originating Board BRIGHT
Year Built 1986
Annual Tax Amount $4,160
Tax Year 2019
Lot Size 5,500 Sqft
Acres 0.13
Lot Dimensions 50.00 x 110.00
Property Description
This spacious two bedroom,two full bath Fairfax model is conveniently located near the rear entrance of the wonderful 55+ community of Leisuretowne with 1714 square feet of living space. The covered fron porch welcomes you home and is just perfect for warm weather enjoyment. Enter into a separate foyerand on to the spacious, carpeted living room offering an abundance of natural light. The formal dining roomoffers lots of room for family entertaining, the galley kitchen keeps your steps to a minimum when preparing meals, the kitchen opens to the spacious family room, adjacent to the family room is a warm and inviting sun room. The well sized master bedroom features a master bath and walk-in-closet, the second bedroom is also well sized and offers a large closet. Additional amenities include a separate laundry room and a one car attached garage.
Location
State NJ
County Burlington
Area Southampton Twp (20333)
Zoning RDPL
Direction West
Rooms
Other Rooms Living Room, Dining Room, Primary Bedroom, Bedroom 2, Kitchen, Family Room, Sun/Florida Room, Laundry
Main Level Bedrooms 2
Interior
Hot Water Electric
Heating Baseboard - Electric
Cooling Central A/C
Flooring Carpet, Ceramic Tile
Equipment Cooktop, Dishwasher, Disposal, Dryer, Exhaust Fan, Freezer, Microwave, Oven - Self Cleaning, Refrigerator, Washer - Front Loading
Appliance Cooktop, Dishwasher, Disposal, Dryer, Exhaust Fan, Freezer, Microwave, Oven - Self Cleaning, Refrigerator, Washer - Front Loading
Heat Source Electric
Laundry Main Floor
Exterior
Exterior Feature Porch(es)
Garage Garage - Front Entry, Inside Access
Garage Spaces 3.0
Utilities Available Cable TV, Multiple Phone Lines, Natural Gas Available, Phone
Amenities Available Exercise Room, Fitness Center, Game Room, Non-Lake Recreational Area, Picnic Area, Pool - Indoor
Water Access N
Roof Type Asphalt
Accessibility Level Entry - Main, 2+ Access Exits, 36\"+ wide Halls, Accessible Switches/Outlets
Porch Porch(es)
Attached Garage 1
Total Parking Spaces 3
Garage Y
Building
Lot Description Front Yard
Story 1
Foundation Slab
Sewer Public Sewer
Water Public
Architectural Style Ranch/Rambler
Level or Stories 1
Additional Building Above Grade, Below Grade
Structure Type Dry Wall
New Construction N
Schools
Elementary Schools Southampton Township School No 1
Middle Schools Southampton Township School No 3
High Schools Seneca
School District Lenape Regional High
Others
Pets Allowed Y
HOA Fee Include Bus Service,Health Club,Management,Pool(s),Recreation Facility
Senior Community Yes
Age Restriction 55
Tax ID 33-02702 44-00014
Ownership Fee Simple
SqFt Source Assessor
Acceptable Financing Cash, Conventional
Horse Property Y
Listing Terms Cash, Conventional
Financing Cash,Conventional
Special Listing Condition Standard
Pets Description Cats OK, Dogs OK
Read Less

Bought with James M. Lutz • Coldwell Banker Realty
GET MORE INFORMATION




