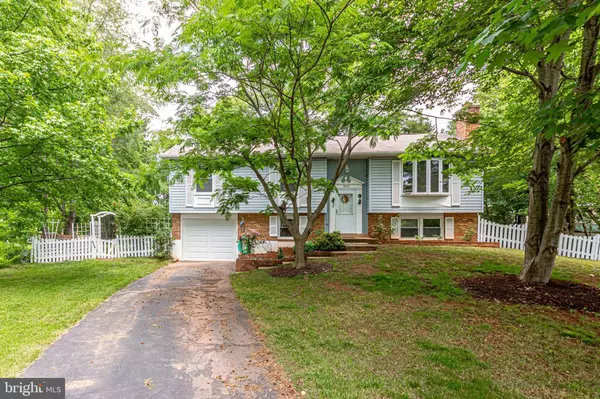For more information regarding the value of a property, please contact us for a free consultation.
9622 BRENDEL WAY Manassas, VA 20110
Want to know what your home might be worth? Contact us for a FREE valuation!

Our team is ready to help you sell your home for the highest possible price ASAP
Key Details
Sold Price $415,000
Property Type Single Family Home
Sub Type Detached
Listing Status Sold
Purchase Type For Sale
Square Footage 1,956 sqft
Price per Sqft $212
Subdivision Cloverhill
MLS Listing ID VAMN142108
Sold Date 07/30/21
Style Split Foyer
Bedrooms 4
Full Baths 3
HOA Y/N N
Abv Grd Liv Area 1,224
Originating Board BRIGHT
Year Built 1979
Annual Tax Amount $4,320
Tax Year 2020
Lot Size 0.353 Acres
Acres 0.35
Property Description
Open concept 3/4 bedroom, 3 bath split foyer located in tree lined community close to schools, shopping and commuter services.. The upper level has 3 bedrooms, formal living room and dining room, updated kitchen with tile flooring, cabinets and corrian countertops, sun room addition, and 2 full baths with updated tile. The lower level features a rec room with a wood burning fireplace with a walkout to rear fenced yard, an additional 4th bedroom/den that can be used as an office, exercise room or home schooling, a full bath, laundry room and garage with new door. Newer updates include insulated windows throughout home. Need more space for garden tools? Check out the 2 backyard storage sheds. The large private treed rear yard is the perfect backdrop for outdoor entertaining on the 2 canopied decks. This home is located on a beautiful cul-de-sac in a popular community with no HOA!!
Location
State VA
County Manassas City
Zoning R2S
Rooms
Other Rooms Living Room, Dining Room, Bedroom 2, Bedroom 3, Kitchen, Den, Bedroom 1, Sun/Florida Room, Laundry, Recreation Room, Bathroom 1, Bathroom 2, Bathroom 3, Attic
Basement Daylight, Full, Fully Finished, Garage Access, Heated, Rear Entrance, Walkout Level, Windows
Interior
Interior Features Air Filter System, Carpet, Ceiling Fan(s), Crown Moldings, Dining Area, Floor Plan - Open, Formal/Separate Dining Room, Kitchen - Table Space, Primary Bath(s), Upgraded Countertops, Tub Shower
Hot Water Electric
Heating Heat Pump - Electric BackUp
Cooling Ceiling Fan(s), Heat Pump(s), Central A/C
Flooring Carpet, Ceramic Tile, Vinyl
Fireplaces Number 1
Equipment Built-In Microwave, Dishwasher, Disposal, Icemaker, Oven - Self Cleaning, Oven/Range - Electric, Refrigerator, Air Cleaner, Stove
Fireplace N
Window Features Double Hung,Double Pane,Insulated,Vinyl Clad
Appliance Built-In Microwave, Dishwasher, Disposal, Icemaker, Oven - Self Cleaning, Oven/Range - Electric, Refrigerator, Air Cleaner, Stove
Heat Source Electric
Laundry Lower Floor, Hookup
Exterior
Exterior Feature Deck(s)
Garage Garage - Front Entry, Garage Door Opener
Garage Spaces 4.0
Fence Picket, Rear
Utilities Available Electric Available, Sewer Available, Water Available
Waterfront N
Water Access N
View Garden/Lawn, Trees/Woods
Roof Type Composite
Accessibility None
Porch Deck(s)
Attached Garage 1
Total Parking Spaces 4
Garage Y
Building
Lot Description Backs to Trees, Cul-de-sac, Front Yard, Level, Rear Yard
Story 2
Sewer Public Sewer
Water Public
Architectural Style Split Foyer
Level or Stories 2
Additional Building Above Grade, Below Grade
Structure Type Dry Wall
New Construction N
Schools
Elementary Schools Round
Middle Schools Metz
High Schools Osbourn
School District Manassas City Public Schools
Others
Pets Allowed Y
Senior Community No
Tax ID 090020025
Ownership Fee Simple
SqFt Source Assessor
Horse Property N
Special Listing Condition Standard
Pets Description No Pet Restrictions
Read Less

Bought with Jaime Hernan Ramirez • Samson Properties
GET MORE INFORMATION




