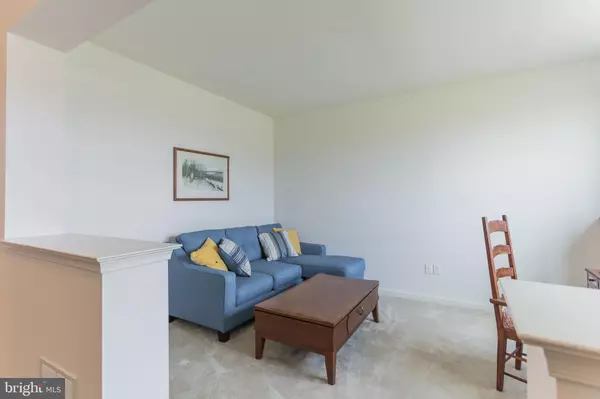For more information regarding the value of a property, please contact us for a free consultation.
199 JOCKEY HOLLOW DR Clayton, DE 19938
Want to know what your home might be worth? Contact us for a FREE valuation!

Our team is ready to help you sell your home for the highest possible price ASAP
Key Details
Sold Price $358,800
Property Type Single Family Home
Sub Type Detached
Listing Status Sold
Purchase Type For Sale
Square Footage 2,596 sqft
Price per Sqft $138
Subdivision Jockey Hollow
MLS Listing ID DEKT236608
Sold Date 07/31/20
Style Ranch/Rambler
Bedrooms 3
Full Baths 3
HOA Fees $25/ann
HOA Y/N Y
Abv Grd Liv Area 2,596
Originating Board BRIGHT
Year Built 2018
Annual Tax Amount $1,396
Tax Year 2019
Lot Size 0.640 Acres
Acres 0.64
Lot Dimensions 159.51 x 230.00
Property Description
A unique opportunity to own a home that is under 2 yrs old! This stunning ranch design was built by Dilsheimer Homes and boasts 2596 sqft of living space on one of the premium homesites offered in the community with over 1/2 acre that backs up to the largest pond and open space. This 3 bed 3 bath home has a spacious owners bedroom with full walk in closet and upgraded owners bath with full stand up shower and double vanity. The second bedroom is on the main floor with a full bath right outside of the doorway, the 3rd bedroom is in the loft area with it's own bathroom as well. The kitchen has vaulted ceiling with 42" cabinets and granite countertops and stainless steel appliances. The kitchen also has the upgraded island with seating for up to 4 people. The open floorplan allows for great flow of the home the family room is wide open to the kitchen and is also equipped with a gas fireplace and wet bar, just incase the kitchen is too far away! The Sunroom gives yet another area to relax and take in the views of the pod behind the home. The basement is a blank canvas to make this home closer to 5000 sqft should you decide to finish. The seller's upgraded the areaway to a 5ft and added a slider so there is ample light pouring in. This property will be able to tour starting on Saturday March 7th, but will require advanced notice.
Location
State DE
County Kent
Area Smyrna (30801)
Zoning AC
Rooms
Other Rooms Dining Room, Primary Bedroom, Bedroom 2, Bedroom 3, Kitchen, Family Room, Sun/Florida Room, Laundry, Office
Basement Full, Poured Concrete, Unfinished, Walkout Stairs
Main Level Bedrooms 2
Interior
Interior Features Dining Area, Family Room Off Kitchen, Floor Plan - Open, Kitchen - Island, Primary Bath(s), Recessed Lighting, Upgraded Countertops, Walk-in Closet(s), Wet/Dry Bar
Cooling Central A/C
Fireplaces Type Gas/Propane
Equipment Disposal, Microwave, Oven/Range - Electric, Refrigerator, Stainless Steel Appliances, Water Heater
Furnishings No
Fireplace Y
Window Features Low-E,Screens
Appliance Disposal, Microwave, Oven/Range - Electric, Refrigerator, Stainless Steel Appliances, Water Heater
Heat Source Natural Gas
Exterior
Parking Features Garage - Side Entry
Garage Spaces 3.0
Water Access N
Accessibility None
Attached Garage 3
Total Parking Spaces 3
Garage Y
Building
Story 1.5
Sewer Gravity Sept Fld
Water Public
Architectural Style Ranch/Rambler
Level or Stories 1.5
Additional Building Above Grade, Below Grade
New Construction N
Schools
School District Smyrna
Others
Senior Community No
Tax ID KH-00-02602-03-0500-000
Ownership Fee Simple
SqFt Source Estimated
Horse Property N
Special Listing Condition Standard
Read Less

Bought with Karen A Ventresca • RE/MAX Point Realty
GET MORE INFORMATION




