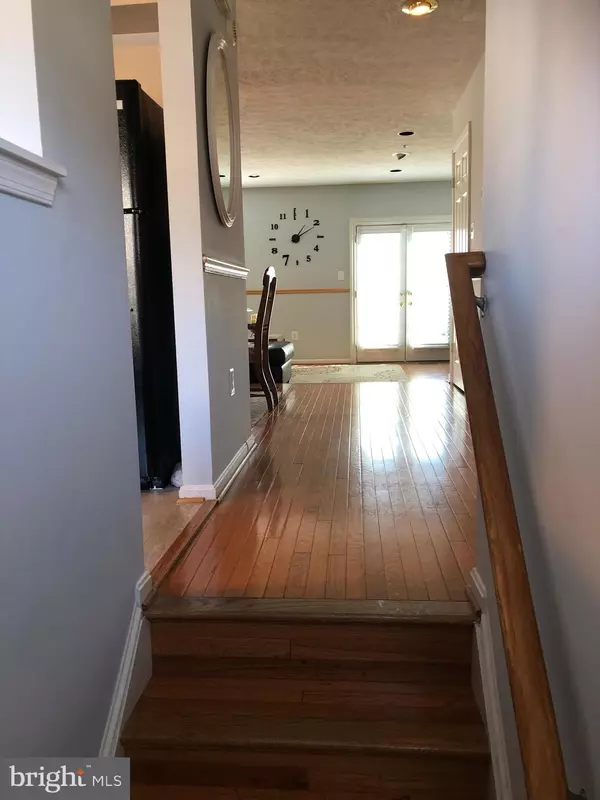For more information regarding the value of a property, please contact us for a free consultation.
5766 E BONIWOOD TURN Clinton, MD 20735
Want to know what your home might be worth? Contact us for a FREE valuation!

Our team is ready to help you sell your home for the highest possible price ASAP
Key Details
Sold Price $275,000
Property Type Townhouse
Sub Type Interior Row/Townhouse
Listing Status Sold
Purchase Type For Sale
Square Footage 1,372 sqft
Price per Sqft $200
Subdivision Boniwood Plat 3
MLS Listing ID MDPG561320
Sold Date 04/24/20
Style Colonial
Bedrooms 4
Full Baths 3
Half Baths 1
HOA Fees $60/qua
HOA Y/N Y
Abv Grd Liv Area 1,372
Originating Board BRIGHT
Year Built 2001
Annual Tax Amount $3,722
Tax Year 2019
Lot Size 1,200 Sqft
Acres 0.03
Property Description
Welcome home! This brick front townhouse in Clinton boasts four bedrooms with three and a half bathrooms and is turnkey ready! This amazing colonial offers ample natural light throughout. Enjoy the beautiful bay windows in the generously sized eat-in kitchen. The kitchen and dining areas are located just off the living room, making this the perfect space for gathering and entertaining. Hardwood flooring is showcased throughout the main level. The finished basement offers additional living space with a bedroom, full bath, storage room, laundry room and rear entrance. This house has been listed just in time to spend your summer evenings on the great deck. This property also offers new Solar Panels, Custom Blinds throughout, French Doors (upper and lower levels), and Home Security equipment already installed transferable to the new home owner. This well maintained Beauty will not last long!!!! Bring your highest and best offer!!
Location
State MD
County Prince Georges
Zoning RS
Rooms
Other Rooms Bedroom 4, Bedroom 1, Bathroom 2, Bathroom 3
Basement Other
Interior
Interior Features Chair Railings, Floor Plan - Traditional, Primary Bath(s), Kitchen - Eat-In, Wood Floors, Carpet, Ceiling Fan(s), Recessed Lighting
Hot Water Natural Gas
Heating Forced Air
Cooling Central A/C
Equipment Built-In Microwave, Dishwasher, Disposal, Dryer, Exhaust Fan, Oven - Single, Refrigerator, Stove, Washer, Water Heater
Fireplace N
Appliance Built-In Microwave, Dishwasher, Disposal, Dryer, Exhaust Fan, Oven - Single, Refrigerator, Stove, Washer, Water Heater
Heat Source Natural Gas
Exterior
Amenities Available Tennis Courts, Tot Lots/Playground
Waterfront N
Water Access N
Roof Type Asphalt
Accessibility Level Entry - Main
Garage N
Building
Story 3+
Sewer Public Sewer
Water Public
Architectural Style Colonial
Level or Stories 3+
Additional Building Above Grade, Below Grade
Structure Type Dry Wall
New Construction N
Schools
High Schools Surrattsville
School District Prince George'S County Public Schools
Others
Pets Allowed N
HOA Fee Include Common Area Maintenance,Snow Removal
Senior Community No
Tax ID 17090926881
Ownership Fee Simple
SqFt Source Assessor
Acceptable Financing Cash, Conventional, FHA, VA
Horse Property N
Listing Terms Cash, Conventional, FHA, VA
Financing Cash,Conventional,FHA,VA
Special Listing Condition Standard
Read Less

Bought with Ressie R Wallace Wilson • RE/MAX Allegiance
GET MORE INFORMATION




