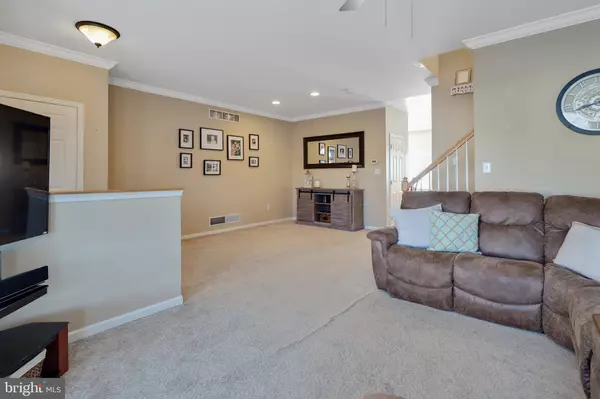For more information regarding the value of a property, please contact us for a free consultation.
102 MARBLE HOUSE DR Bear, DE 19701
Want to know what your home might be worth? Contact us for a FREE valuation!

Our team is ready to help you sell your home for the highest possible price ASAP
Key Details
Sold Price $279,900
Property Type Townhouse
Sub Type Interior Row/Townhouse
Listing Status Sold
Purchase Type For Sale
Square Footage 2,575 sqft
Price per Sqft $108
Subdivision Mansion Farms
MLS Listing ID DENC498260
Sold Date 04/24/20
Style Colonial
Bedrooms 3
Full Baths 2
Half Baths 1
HOA Fees $12/ann
HOA Y/N Y
Abv Grd Liv Area 2,575
Originating Board BRIGHT
Year Built 2003
Annual Tax Amount $2,196
Tax Year 2019
Lot Size 3,485 Sqft
Acres 0.08
Lot Dimensions 105x35
Property Description
Visit this home virtually: http://www.vht.com/434049650/IDXS - UNDER CONTRACT-NO SHOWINGS AVAILABLE. Perfect location situated NORTH of the canal in the acclaimed Appoquinimink school district. This attractive brick front maintenance free town home built by R.C. Peoples won't disappoint. Upon entering you will be impressed with the open concept layout, natural light and overall space this home provides. The stylish eat-in kitchen is equipped with a breakfast nook, granite counter tops, center island, custom back splash, recessed lighting & hardwood flooring. An exterior door from kitchen will usher you onto a handsome paver patio for outdoor enjoyment. If you want the perfect place to entertain, look no further. This spacious open main level floor plan has a casual dining area and comfortable living room with large circle top windows. Relax in a generous master suite with cathedral ceiling and walk in closet complemented by a spacious bathroom with soaking tub. Rounding out the second level are two additional bedrooms and full bath. Completing this package is an impressive family room in the finished basement with egress and space for a home office, bar and game room. Other notable features include a newer AC, paver patio, garage floor with epoxy coating, enhanced landscaping, neutral paint palette, additional parking, walking paths and playground. A short distance to Lums Pond, University of Delaware, shopping,YMCA, I-95 and much more makes this home such a great choice!
Location
State DE
County New Castle
Area Newark/Glasgow (30905)
Zoning NCTH
Rooms
Other Rooms Living Room, Dining Room, Primary Bedroom, Bedroom 2, Kitchen, Family Room, Bedroom 1
Basement Fully Finished, Interior Access
Interior
Interior Features Breakfast Area, Carpet, Ceiling Fan(s), Combination Dining/Living, Dining Area, Floor Plan - Open, Kitchen - Eat-In, Kitchen - Island, Primary Bath(s), Pantry, Recessed Lighting, Soaking Tub, Stall Shower, Tub Shower, Upgraded Countertops, Walk-in Closet(s), Wood Floors
Cooling Central A/C
Equipment Built-In Microwave, Dishwasher, Disposal
Fireplace N
Appliance Built-In Microwave, Dishwasher, Disposal
Heat Source Natural Gas
Exterior
Exterior Feature Patio(s)
Parking Features Garage - Front Entry, Garage Door Opener, Inside Access
Garage Spaces 1.0
Water Access N
Accessibility None
Porch Patio(s)
Attached Garage 1
Total Parking Spaces 1
Garage Y
Building
Story 2
Sewer Public Sewer
Water Public
Architectural Style Colonial
Level or Stories 2
Additional Building Above Grade, Below Grade
New Construction N
Schools
School District Appoquinimink
Others
Senior Community No
Tax ID 11-037.30-173
Ownership Fee Simple
SqFt Source Assessor
Acceptable Financing Cash, Conventional, FHA, VA
Listing Terms Cash, Conventional, FHA, VA
Financing Cash,Conventional,FHA,VA
Special Listing Condition Standard
Read Less

Bought with Carol M Quattrociocchi • Long & Foster Real Estate, Inc.
GET MORE INFORMATION




