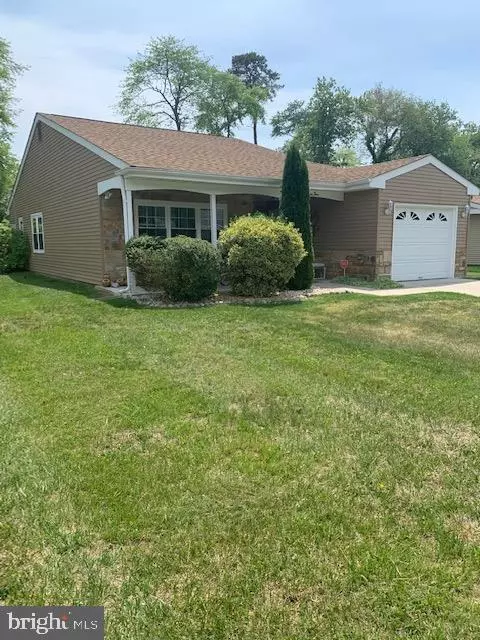For more information regarding the value of a property, please contact us for a free consultation.
64 SHEFFIELD PL Southampton, NJ 08088
Want to know what your home might be worth? Contact us for a FREE valuation!

Our team is ready to help you sell your home for the highest possible price ASAP
Key Details
Sold Price $222,000
Property Type Single Family Home
Sub Type Detached
Listing Status Sold
Purchase Type For Sale
Square Footage 1,360 sqft
Price per Sqft $163
Subdivision Leisuretowne
MLS Listing ID NJBL398458
Sold Date 06/28/21
Style Ranch/Rambler
Bedrooms 2
Full Baths 2
HOA Fees $79/mo
HOA Y/N Y
Abv Grd Liv Area 1,360
Originating Board BRIGHT
Year Built 1971
Annual Tax Amount $3,381
Tax Year 2020
Lot Size 6,600 Sqft
Acres 0.15
Lot Dimensions 60.00 x 110.00
Property Description
Spacious two bedrooms, two baths Haverford Model that has been well maintained. Foyer entry features updated closet doors and hardwood flooring. Enter the living room through the French doors into the beautiful and relaxing living room space. There's a separate dining room as well as an eat-in kitchen. The kitchen is large and offers plenty of cabinets. All appliances are included. The lovely main bedroom has hardwood floors, ceiling fan and an ensuite bathroom. The second bedroom is equally spacious. There's a one car garage. Roof is approximately 6 years old. Solar panels installed in 2018 for energy efficiency (Sunrun Lease). Pride of ownership is reflected in this home. Leisuretowne 55+ community offers swimming pools (2), tennis courts, walking trails, private park, community centers include library & exercise room. Schedule your appointment!
Location
State NJ
County Burlington
Area Southampton Twp (20333)
Zoning RD
Rooms
Other Rooms Living Room, Dining Room, Kitchen, Foyer
Main Level Bedrooms 2
Interior
Hot Water Electric
Heating Baseboard - Electric, Solar - Active
Cooling Central A/C, Solar On Grid
Flooring Hardwood, Carpet
Equipment Dishwasher, Oven/Range - Electric, Refrigerator, Washer, Dryer - Electric
Furnishings No
Fireplace N
Appliance Dishwasher, Oven/Range - Electric, Refrigerator, Washer, Dryer - Electric
Heat Source Electric, Solar
Exterior
Garage Garage - Front Entry
Garage Spaces 3.0
Utilities Available Electric Available, Sewer Available, Water Available
Amenities Available Club House, Exercise Room, Jog/Walk Path, Pool - Outdoor
Water Access N
Roof Type Architectural Shingle
Accessibility None
Attached Garage 1
Total Parking Spaces 3
Garage Y
Building
Story 1
Foundation Slab
Sewer Public Sewer
Water Public
Architectural Style Ranch/Rambler
Level or Stories 1
Additional Building Above Grade, Below Grade
Structure Type Dry Wall
New Construction N
Schools
School District Southampton Township Public Schools
Others
Pets Allowed Y
Senior Community Yes
Age Restriction 55
Tax ID 33-02702 24-00025
Ownership Fee Simple
SqFt Source Assessor
Acceptable Financing FHA, Conventional, Cash, VA
Horse Property N
Listing Terms FHA, Conventional, Cash, VA
Financing FHA,Conventional,Cash,VA
Special Listing Condition Standard
Pets Description Number Limit, Cats OK, Dogs OK
Read Less

Bought with Patricia Ricci • Prime Realty Partners
GET MORE INFORMATION




