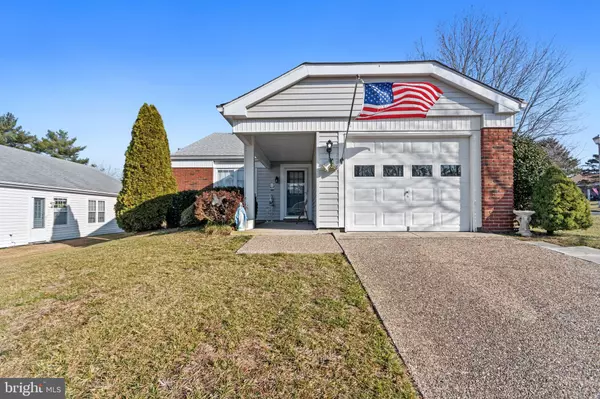For more information regarding the value of a property, please contact us for a free consultation.
22 NEW CASTLE DR Southampton, NJ 08088
Want to know what your home might be worth? Contact us for a FREE valuation!

Our team is ready to help you sell your home for the highest possible price ASAP
Key Details
Sold Price $220,000
Property Type Single Family Home
Sub Type Detached
Listing Status Sold
Purchase Type For Sale
Square Footage 967 sqft
Price per Sqft $227
Subdivision Leisuretowne
MLS Listing ID NJBL2010994
Sold Date 02/22/22
Style Ranch/Rambler
Bedrooms 2
Full Baths 2
HOA Fees $79/mo
HOA Y/N Y
Abv Grd Liv Area 967
Originating Board BRIGHT
Year Built 1976
Annual Tax Amount $3,418
Tax Year 2021
Lot Size 8,260 Sqft
Acres 0.19
Lot Dimensions 70.00 x 118.00
Property Description
OFFER ACCEPTED NO MORE SHOWINGS. beautiful Walden Model with 2 full baths, newer laminate waterproof flooring, freshly painted, newer roof, air cond / heat , windows and appliances. Pull down stairs with attic storage w/shelves. Sunroom on the side IS 18X6 . HOA Fee is $79. Covered front porch, inside entrance to garage w/opener. Corner lot very private. Easy to show. Corner of New Castle and Banbury. 2 pets permitted, and 3 occupants. One must be 55 yrs old, and none under 19. LOTS of community amenities! Home Warranty included, all appliances included.
Leisuretowne offers large lakes, 2 huge community pools and large community centers for meetings, dancing, etc . Also a new gym, tennis courts, shuffle board, putting and chipping area plus a driving range for the golf lovers. You'll like it here!
Location
State NJ
County Burlington
Area Southampton Twp (20333)
Zoning RDPL
Rooms
Other Rooms Living Room, Dining Room, Bedroom 2, Kitchen, Bedroom 1, Sun/Florida Room
Main Level Bedrooms 2
Interior
Interior Features Attic, Combination Dining/Living, Kitchen - Galley, Sprinkler System
Hot Water Electric
Heating Heat Pump - Electric BackUp
Cooling Central A/C
Flooring Laminated
Equipment Dishwasher, Dryer - Electric, Washer, Refrigerator, Disposal, Microwave, Oven/Range - Electric
Window Features Replacement
Appliance Dishwasher, Dryer - Electric, Washer, Refrigerator, Disposal, Microwave, Oven/Range - Electric
Heat Source Electric
Exterior
Garage Garage Door Opener, Additional Storage Area, Inside Access
Garage Spaces 2.0
Amenities Available Club House, Common Grounds, Community Center, Fitness Center, Gated Community, Lake, Pool - Outdoor, Recreational Center, Sauna, Retirement Community
Water Access N
Roof Type Asphalt
Accessibility Mobility Improvements
Attached Garage 1
Total Parking Spaces 2
Garage Y
Building
Lot Description Corner
Story 1
Foundation Slab
Sewer Public Sewer
Water Public
Architectural Style Ranch/Rambler
Level or Stories 1
Additional Building Above Grade, Below Grade
New Construction N
Schools
School District Southampton Township Public Schools
Others
Pets Allowed Y
HOA Fee Include Common Area Maintenance,Recreation Facility,Security Gate,Pool(s)
Senior Community Yes
Age Restriction 55
Tax ID 33-02702 57-00040
Ownership Fee Simple
SqFt Source Assessor
Acceptable Financing Conventional, FHA, VA
Listing Terms Conventional, FHA, VA
Financing Conventional,FHA,VA
Special Listing Condition Standard
Pets Description Cats OK, Dogs OK, Number Limit
Read Less

Bought with John Ryan • RE/MAX at Home
GET MORE INFORMATION




