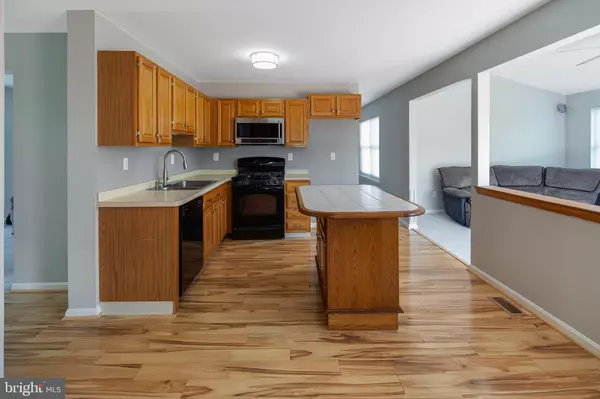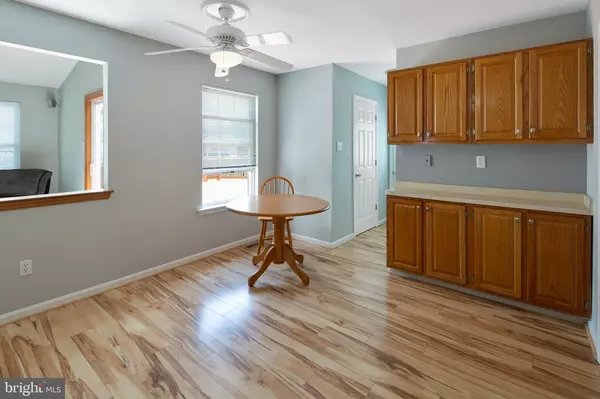For more information regarding the value of a property, please contact us for a free consultation.
10 PATRICIA CIR Bear, DE 19701
Want to know what your home might be worth? Contact us for a FREE valuation!

Our team is ready to help you sell your home for the highest possible price ASAP
Key Details
Sold Price $315,000
Property Type Single Family Home
Sub Type Detached
Listing Status Sold
Purchase Type For Sale
Subdivision Whethersfield
MLS Listing ID DENC502182
Sold Date 06/15/20
Style Colonial
Bedrooms 4
Full Baths 2
Half Baths 1
HOA Fees $9/ann
HOA Y/N Y
Originating Board BRIGHT
Year Built 1994
Annual Tax Amount $2,580
Tax Year 2019
Lot Size 0.300 Acres
Acres 0.3
Lot Dimensions 61x164
Property Description
Visit this home virtually: https://player.vimeo.com/video/423768673?autoplay=1 - This 4Br/2.1Ba Colonial is one of the largest models in Whethersfield and offers many recent upgrades for the new owner. Upon entry, you will be greeted with the natural bright wide-plank manufactured flooring that extends down the hallway and through the 21 x 11 eat-in kitchen with a movable island that opens to the family room with vaulted ceilings, gas fireplace, and slider to the rear deck. The kitchen includes a huge pantry that doubles as a main-floor laundry (or you can use the laundry set-up in the basement with wash-tub). The large Formal Living Room and Dining Room (with NEST thermostat) flow together and complete the main floor. The 2nd floor includes a spacious Master Bedroom with 2-walk-in closets and an updated full bathroom with gorgeous appointments. The secondary bedrooms are all generously sized and the shared bathroom has also been nicely updated. This home also offers 6-ceiling fans throughout. Out to the back yard, you step on to the massive 28 x 23 deck that overlooks the privately fenced yard that has hosted and accommodated large groups and laughter for many years and is now ready for its new Buyers. Some recent updates include all new carpeting, professionally painted ceilings and walls, 3 updated/renovated bathrooms, door handles/hinges, painted basement floor, light fixtures, blinds, freshly sealed driveway, and freshly stained deck. Other updates include a replaced Roof (2012), HVAC (2011), Landscaping (2020).
Location
State DE
County New Castle
Area Newark/Glasgow (30905)
Zoning 10-033.20-084
Rooms
Other Rooms Living Room, Dining Room, Primary Bedroom, Bedroom 2, Bedroom 3, Bedroom 4, Kitchen, Family Room
Basement Full, Poured Concrete, Unfinished
Interior
Interior Features Carpet, Ceiling Fan(s), Dining Area, Family Room Off Kitchen, Floor Plan - Open, Kitchen - Eat-In, Kitchen - Island, Primary Bath(s), Pantry, Walk-in Closet(s)
Hot Water Natural Gas
Heating Forced Air
Cooling Central A/C
Flooring Carpet, Hardwood, Laminated
Fireplaces Number 1
Fireplaces Type Gas/Propane
Equipment Built-In Microwave, Dishwasher, Disposal, Oven/Range - Gas, Water Heater
Fireplace Y
Appliance Built-In Microwave, Dishwasher, Disposal, Oven/Range - Gas, Water Heater
Heat Source Natural Gas Available
Laundry Lower Floor, Main Floor
Exterior
Parking Features Garage Door Opener, Inside Access, Oversized
Garage Spaces 2.0
Utilities Available None
Water Access N
Roof Type Architectural Shingle
Accessibility None
Attached Garage 2
Total Parking Spaces 2
Garage Y
Building
Lot Description Level
Story 2
Foundation Concrete Perimeter
Sewer Public Sewer
Water Public
Architectural Style Colonial
Level or Stories 2
Additional Building Above Grade, Below Grade
New Construction N
Schools
Elementary Schools Kathleen H. Wilbur
Middle Schools Gunning Bedford
High Schools Penn
School District Colonial
Others
Senior Community No
Tax ID 10-033.20-084
Ownership Fee Simple
SqFt Source Assessor
Acceptable Financing Cash, Conventional, FHA
Listing Terms Cash, Conventional, FHA
Financing Cash,Conventional,FHA
Special Listing Condition Standard
Read Less

Bought with Hermetta T Harper • Patterson-Schwartz-Hockessin
GET MORE INFORMATION




