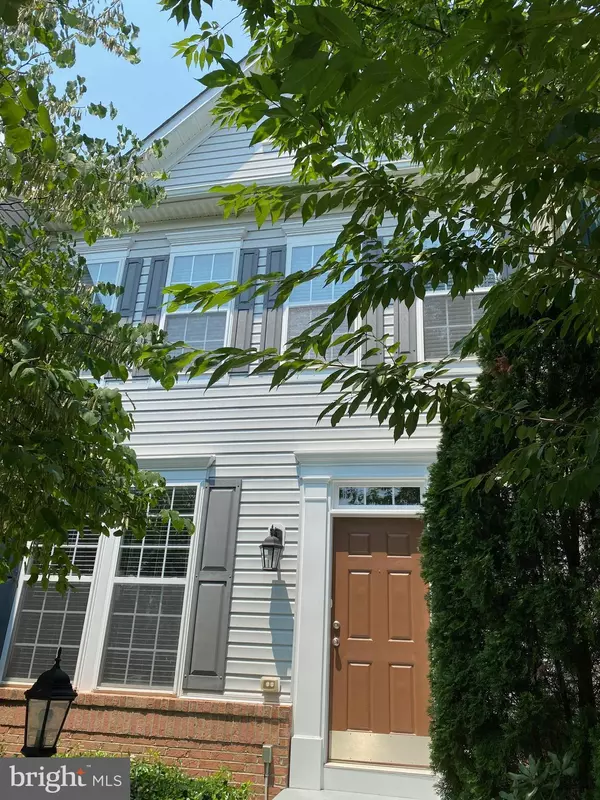For more information regarding the value of a property, please contact us for a free consultation.
2230 DILORETA DR Woodbridge, VA 22191
Want to know what your home might be worth? Contact us for a FREE valuation!

Our team is ready to help you sell your home for the highest possible price ASAP
Key Details
Sold Price $400,000
Property Type Townhouse
Sub Type Interior Row/Townhouse
Listing Status Sold
Purchase Type For Sale
Square Footage 2,006 sqft
Price per Sqft $199
Subdivision Rippon Landing
MLS Listing ID VAPW2002452
Sold Date 09/30/21
Style Colonial
Bedrooms 3
Full Baths 3
Half Baths 1
HOA Fees $91/qua
HOA Y/N Y
Abv Grd Liv Area 1,360
Originating Board BRIGHT
Year Built 2007
Annual Tax Amount $3,935
Tax Year 2020
Lot Size 1,512 Sqft
Acres 0.03
Property Description
Gorgeous 3 level townhouse in great, move-in condition. Featuring 3 bedrooms on the upper level and a fourth room in the basement that could be used as an office or bedroom, plus 3.5 baths. The main level features hardwood flooring, a natural light-filled living room that leads you to the gourmet kitchen with granite countertops, and stainless appliances. There is an extra room that can be used as the fourth room in the walk-out basement with a full bathroom. Two assigned parking spaces, plenty of guest parking, and close to side street parking. Amenities include a community clubhouse, community gym, pool, kids playground, tennis court, etc. Location location! Minutes to all major commuting routes, commuter lots, VRE station, Potomac Mills, Stonebridge Town Center, Ft. Belvoir, Quantico MCB, Northern Virginia Community College, Leesylvania State Park, and more.
Location
State VA
County Prince William
Zoning RPC
Rooms
Other Rooms Bedroom 3, Bedroom 4, Kitchen, Family Room, Den, Bedroom 1, Bathroom 1, Bathroom 2, Bathroom 3
Basement Partial
Interior
Interior Features Floor Plan - Open, Kitchen - Gourmet, Kitchen - Island, Wood Floors
Hot Water Natural Gas
Heating Forced Air
Cooling Central A/C
Equipment Built-In Microwave, Dishwasher, Disposal, Dryer - Electric, Microwave, Oven/Range - Gas, Refrigerator
Fireplace N
Appliance Built-In Microwave, Dishwasher, Disposal, Dryer - Electric, Microwave, Oven/Range - Gas, Refrigerator
Heat Source Natural Gas
Laundry Upper Floor
Exterior
Parking On Site 2
Utilities Available Cable TV, Natural Gas Available, Under Ground, Water Available
Water Access N
Roof Type Asphalt
Accessibility None
Garage N
Building
Story 3
Sewer No Septic System
Water Public
Architectural Style Colonial
Level or Stories 3
Additional Building Above Grade, Below Grade
New Construction N
Schools
Elementary Schools Leesylvania
Middle Schools Rippon
High Schools Freedom
School District Prince William County Public Schools
Others
Pets Allowed Y
Senior Community No
Tax ID 8391-00-7555
Ownership Fee Simple
SqFt Source Assessor
Acceptable Financing FHA, Conventional, Cash, VA, VHDA
Horse Property N
Listing Terms FHA, Conventional, Cash, VA, VHDA
Financing FHA,Conventional,Cash,VA,VHDA
Special Listing Condition Standard
Pets Description Cats OK, Dogs OK
Read Less

Bought with idrees khan • Millennium Realty Group Inc.
GET MORE INFORMATION




