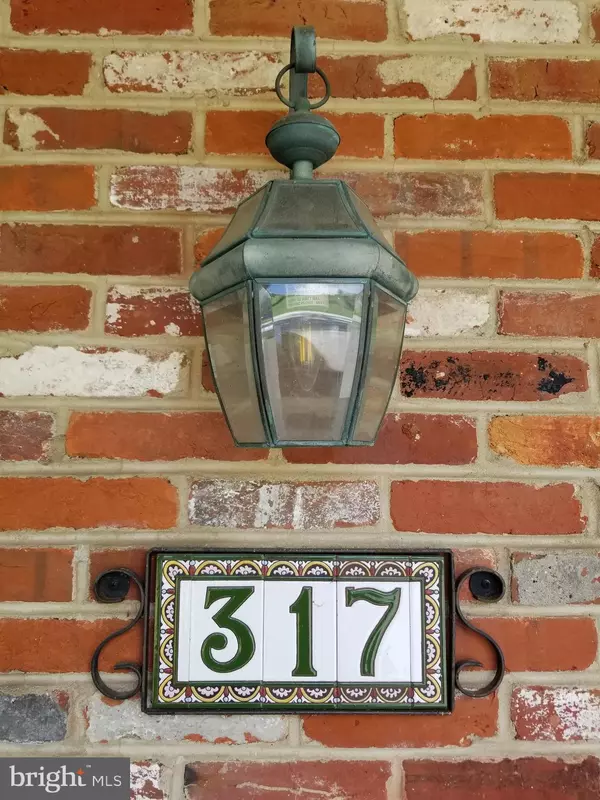For more information regarding the value of a property, please contact us for a free consultation.
317 WILLA DR Hockessin, DE 19707
Want to know what your home might be worth? Contact us for a FREE valuation!

Our team is ready to help you sell your home for the highest possible price ASAP
Key Details
Sold Price $375,000
Property Type Single Family Home
Sub Type Detached
Listing Status Sold
Purchase Type For Sale
Square Footage 2,500 sqft
Price per Sqft $150
Subdivision Church Hill
MLS Listing ID DENC506326
Sold Date 10/16/20
Style Colonial
Bedrooms 4
Full Baths 2
Half Baths 1
HOA Fees $16/ann
HOA Y/N Y
Abv Grd Liv Area 2,500
Originating Board BRIGHT
Year Built 1969
Annual Tax Amount $3,753
Tax Year 2019
Lot Size 0.970 Acres
Acres 0.97
Lot Dimensions 229.30 x 225.00
Property Description
Welcome to 317 Willa Drive! Conveniently located in Church Hill just off Route 41. Drive down a mature landscaped lane to this elegant, stately home featuring 4 bedrooms and 2.5 bathrooms. Beautifully appointed with materials built to last, brick, slate, hardwood floors, elegant woodwork fill this raised ranch on the first floor. Through the slate foyer is a large family room with wood burning fireplace and charming knotty pine built-in bookcases. This level also includes the 4th bedroom or den, a half bath, laundry/utility room and access to the 2 car garage. The main level features impressive living room with beautiful custom woodwork and a second woodburning fireplace. Off of the living room is the separate dining room with sliders to the sunroom, and adjacent to the kitchen. The updated gourmet kitchen also has access to the sunroom, lustrous cherry cabinets, hardwood flooring. From the living area, down the hall is a full hall bathroom, with gray tiles in like-new condition, as well as the three remaining bedrooms. All three of the bedrooms have large walk in closets, as well as crown molding. The owner s suite features separate bathroom with shower stall. This impressive, well built home is located on just a little less than an acre, has beautiful mature landscaping and includes a shed. Located in the Cooke elementary feeder pattern, this location is highly sought after and conveniently situated with easy access to Wilmington and Kennett Square.
Location
State DE
County New Castle
Area Hockssn/Greenvl/Centrvl (30902)
Zoning NC21
Rooms
Other Rooms Living Room, Dining Room, Primary Bedroom, Kitchen, Family Room, Bedroom 1, Sun/Florida Room, Laundry, Additional Bedroom
Main Level Bedrooms 1
Interior
Interior Features Attic, Crown Moldings, Floor Plan - Open, Skylight(s)
Hot Water Electric
Cooling Central A/C
Flooring Hardwood
Fireplaces Number 2
Equipment Dryer, Dishwasher, Refrigerator, Washer
Appliance Dryer, Dishwasher, Refrigerator, Washer
Heat Source Geo-thermal
Exterior
Parking Features Garage - Front Entry
Garage Spaces 2.0
Water Access N
Roof Type Asphalt
Accessibility None
Attached Garage 2
Total Parking Spaces 2
Garage Y
Building
Story 2
Sewer Public Sewer
Water Well
Architectural Style Colonial
Level or Stories 2
Additional Building Above Grade, Below Grade
New Construction N
Schools
Elementary Schools Cooke
Middle Schools Dupont H
High Schools Mckean
School District Red Clay Consolidated
Others
Senior Community No
Tax ID 08-019.20-015
Ownership Fee Simple
SqFt Source Assessor
Special Listing Condition Standard
Read Less

Bought with Robin Bieber • Springer Realty Group
GET MORE INFORMATION




