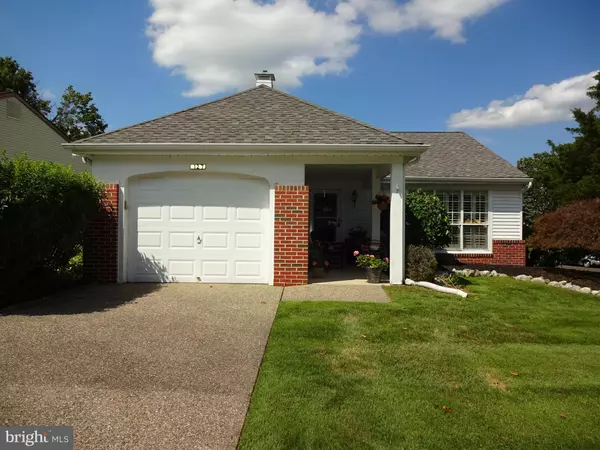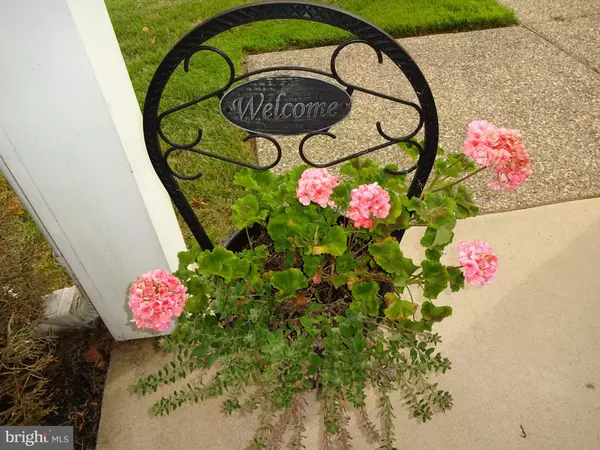For more information regarding the value of a property, please contact us for a free consultation.
127 GRAMERCY PL Southampton, NJ 08088
Want to know what your home might be worth? Contact us for a FREE valuation!

Our team is ready to help you sell your home for the highest possible price ASAP
Key Details
Sold Price $210,000
Property Type Single Family Home
Sub Type Detached
Listing Status Sold
Purchase Type For Sale
Square Footage 1,241 sqft
Price per Sqft $169
Subdivision Leisuretowne
MLS Listing ID NJBL378388
Sold Date 10/21/20
Style Ranch/Rambler
Bedrooms 2
Full Baths 2
HOA Fees $77/mo
HOA Y/N Y
Abv Grd Liv Area 1,241
Originating Board BRIGHT
Year Built 1986
Annual Tax Amount $3,512
Tax Year 2019
Lot Size 8,132 Sqft
Acres 0.19
Lot Dimensions 76.00 x 107.00
Property Description
Take a look at this wonderful property which has great curb appeal with professional landscaping. Notice the Newer Roof, Aggregate Concrete Driveway, welcoming Covered Front Porch w/Handicap Accessible Entry without a Front Step into this great home for your convenience. You'll enjoy relaxing on the Covered Front Porch in balmy weather. This delightful home has Hardwood Flooring throughout most of it. However, there is Newer Carpeting installed in the Living Room, Dining Room, and both Bedrooms for your cozy comfort over the Hardwood. As you enter the Foyer notice the Chair Rail Molding, Wainscoting, and Hardwood Flooring leading into the Family Room. The Spacious Living Room will be enjoyed comfortably. There are elegant Plantation Shutters in the Living Room. The Formal Dining Room, per the floorplan, is being used currently as a Home Office. The cheerful window sunlight is filtered with a Solar Shade. You will love cooking in this fabulous Kitchen with Beautiful Newer Classic-Taller Cabinetry, Soft-Close Drawers/Doors, Pull-Out Bottom Shelving, Storage Galore, Newer Stainless Steel Appliances including a Dishwasher, Range, Microwave and Refrigerator, Built-In Reclyclable's Pull-Out Station, Luxurious Glass Tile Backsplash, Under Cabinet Lighting, Ceiling Recessed Lighting and Chip-Proof Granite Look Countertops. This leads into the "open" Hardwood Floored Family Room which is currently used as a Dining Area. The Chair Rail and Wainscoting continues into this cozy wonderful room. Are you interested in the electric fireplace? Steps away is the Patio where you'll enjoy barbecuing and views of the large backyard. The Master Bedroom EnSuite has Newer Carpeting. The enlarged Stall Shower is Brand New/New Upgraded Shower Doors, Luxurious Newer Vanity, and Newer Commode. The Hall Bath has been updated also with a Newer Vanity and Commode adjacent to Bedroom 2 for overnight guests. The Brand New A/C is 1 month young, perfect for our hot sultry summer weather. The Seller is providing a 1 Year HSA Home Warranty for the Buyer at Settlement. This well-maintained home has so much to offer you, it won't last. LeisureTowne is a 55+ Active Adult Community with so much to do or just be "leisure". There are over 50 Clubs, several Clubhouses, 2 heated pools, 2 tennis courts/pickleball, Lakes, Plus a bus for shopping/trips, and 24/7 security. At this time we're under our governor's guideline for use of public amenities for Co Vid 19 restrictions, stay safe and healthy.
Location
State NJ
County Burlington
Area Southampton Twp (20333)
Zoning RDPL
Rooms
Other Rooms Living Room, Dining Room, Primary Bedroom, Bedroom 2, Kitchen, Family Room, Foyer, Primary Bathroom
Main Level Bedrooms 2
Interior
Interior Features Carpet, Chair Railings, Family Room Off Kitchen, Sprinkler System, Stall Shower
Hot Water Electric
Heating Baseboard - Electric
Cooling Central A/C
Heat Source Electric
Exterior
Garage Inside Access
Garage Spaces 1.0
Utilities Available Other
Amenities Available Library, Lake, Pool - Outdoor, Putting Green, Recreational Center, Retirement Community, Security, Shuffleboard, Tennis Courts
Water Access N
Accessibility Level Entry - Main
Attached Garage 1
Total Parking Spaces 1
Garage Y
Building
Story 1
Sewer Public Sewer
Water Public
Architectural Style Ranch/Rambler
Level or Stories 1
Additional Building Above Grade, Below Grade
New Construction N
Schools
School District Lenape Regional High
Others
Pets Allowed Y
Senior Community Yes
Age Restriction 55
Tax ID 33-02702 58-00051
Ownership Fee Simple
SqFt Source Assessor
Special Listing Condition Standard
Pets Description Number Limit, Cats OK, Dogs OK
Read Less

Bought with Jonathan M Cohen • BHHS Fox & Roach-Cherry Hill
GET MORE INFORMATION




