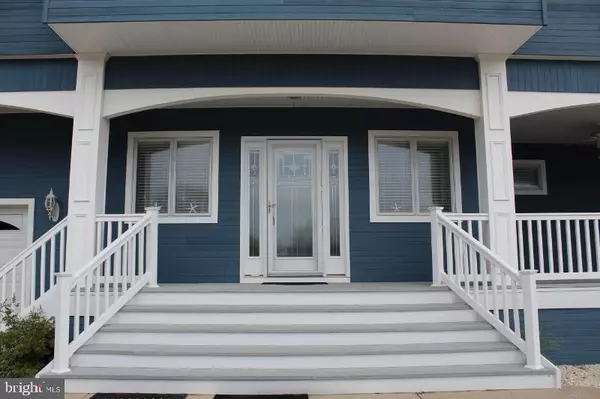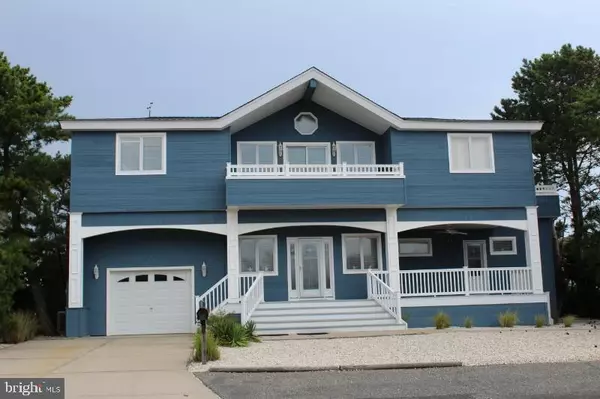For more information regarding the value of a property, please contact us for a free consultation.
11 BUCKINGHAM AVE Harvey Cedars, NJ 08008
Want to know what your home might be worth? Contact us for a FREE valuation!

Our team is ready to help you sell your home for the highest possible price ASAP
Key Details
Sold Price $1,750,000
Property Type Single Family Home
Sub Type Detached
Listing Status Sold
Purchase Type For Sale
Square Footage 2,973 sqft
Price per Sqft $588
Subdivision Harvey Cedars
MLS Listing ID NJOC401406
Sold Date 12/23/20
Style Contemporary
Bedrooms 5
Full Baths 3
Half Baths 1
HOA Y/N N
Abv Grd Liv Area 2,973
Originating Board BRIGHT
Year Built 1983
Annual Tax Amount $13,242
Tax Year 2020
Lot Size 8,000 Sqft
Acres 0.18
Lot Dimensions 80.00 x 100.00
Property Description
Blue sky abounds in this beautifully appointed Lagoonfront. This non-reverse living waterfront is nestled on a large 80x100' lot. Located in the highly sought after High Point section of Harvey Cedars complete with underground utilities & excellent elevation. Not only do you have the convenience of having your boat & water toys right in your backyard but this lavish Lagoonfront comes with easy beach access too. Lovingly cared for, the current owner has put over $300,000 in improvements into this property.; Most recently installing new composite decking & vinyl railings. Upon entering the home one is struck with the dramatic, light filled, 2 story foyer, grand custom staircase & water views beyond the living room. The high ceilings throughout the home only add to the open, airy feeling. To the east side of the foyer is the kitchen & full sized dining area. The custom cabinetry & granite counters compliment the stainless appliances which include Bosch & Sub-Zero. Sit at the granite Island while sipping your morning coffee & absorb those tranquil water views. Just off the the kitchen you have easy access to a pantry full Laundry Room w/ sink, custom cabinets, stone counters & full size front loading washer & dryer. Direct access to the front covered porch right from the laundry room allows the work to be done while you enjoy the summer breezes. The first floor half bath with 'fish faucet' is sure to please & entertain. Separating the East & West sides of the first floor is the living room with a wall of sliders to the deck & more lagoon views. The room is warmed by the large gas fireplace, contrasted by water views & conveniently placed wet bar. To the West rests a first floor bedroom, with slider, deck access & its own full bath. Onto the West side of the 2nd floor are 2 additional bedrooms with Jack & Jill full bath. Centered on the 2nd floor is a 5th bedroom that can be easily used as an additional living area. The East side houses the Master. It too has access to the wrap around fiberglass deck. The Master bath is sure to please with his & hers vanity, large custom tiled shower w/ frameless glass door & the monster spa-tub. Outside awaits your summer memories in this spacious, oversized yard. From the many decks, multi-level dock to the 80' of vinyl bulkhead on a deep water lagoon, the only limits to your enjoyment will be your imagination. If the wonders of Barnegat Bay aren't enough there is plenty of room to add a pool. This home has everything the avid boater & beach goer need. Call today!
Location
State NJ
County Ocean
Area Harvey Cedars Boro (21510)
Zoning R-AA
Direction South
Rooms
Main Level Bedrooms 1
Interior
Interior Features Built-Ins, Carpet, Combination Kitchen/Dining, Crown Moldings, Entry Level Bedroom, Exposed Beams, Kitchen - Eat-In, Kitchen - Gourmet, Kitchen - Island, Primary Bath(s), Pantry, Recessed Lighting, Soaking Tub, Stall Shower, Upgraded Countertops, Walk-in Closet(s), Wet/Dry Bar, WhirlPool/HotTub, Window Treatments, Wood Floors, Other, Ceiling Fan(s)
Hot Water Natural Gas
Heating Forced Air
Cooling Central A/C
Flooring Carpet, Ceramic Tile, Hardwood, Marble, Partially Carpeted
Fireplaces Number 1
Fireplaces Type Gas/Propane, Mantel(s), Insert, Marble, Other
Equipment Built-In Range, Built-In Microwave, Cooktop, Dishwasher, Disposal, Dryer, Dryer - Gas, Icemaker, Microwave, Oven - Self Cleaning, Oven/Range - Gas, Oven - Wall, Water Heater, Washer, Washer - Front Loading, Stainless Steel Appliances, Refrigerator, Energy Efficient Appliances
Furnishings Partially
Fireplace Y
Window Features Atrium,Energy Efficient,Casement,Insulated
Appliance Built-In Range, Built-In Microwave, Cooktop, Dishwasher, Disposal, Dryer, Dryer - Gas, Icemaker, Microwave, Oven - Self Cleaning, Oven/Range - Gas, Oven - Wall, Water Heater, Washer, Washer - Front Loading, Stainless Steel Appliances, Refrigerator, Energy Efficient Appliances
Heat Source Natural Gas
Laundry Has Laundry, Main Floor, Washer In Unit, Dryer In Unit
Exterior
Exterior Feature Deck(s), Wrap Around
Garage Built In
Garage Spaces 1.0
Utilities Available Cable TV, Electric Available, Natural Gas Available, Sewer Available, Water Available
Waterfront Y
Water Access Y
View Canal, Water
Roof Type Architectural Shingle,Asphalt
Accessibility Grab Bars Mod, Level Entry - Main, Other Bath Mod
Porch Deck(s), Wrap Around
Attached Garage 1
Total Parking Spaces 1
Garage Y
Building
Lot Description Bulkheaded, Landscaping, Level, Open, Rear Yard, Road Frontage, Other
Story 2
Foundation Crawl Space, Pilings
Sewer Public Sewer
Water Public
Architectural Style Contemporary
Level or Stories 2
Additional Building Above Grade, Below Grade
Structure Type 9'+ Ceilings,Beamed Ceilings,2 Story Ceilings,Dry Wall
New Construction N
Others
Senior Community No
Tax ID 10-00041 02-00006
Ownership Fee Simple
SqFt Source Assessor
Acceptable Financing Cash, Conventional, Other
Listing Terms Cash, Conventional, Other
Financing Cash,Conventional,Other
Special Listing Condition Standard
Read Less

Bought with Non Member • Non Subscribing Office
GET MORE INFORMATION




