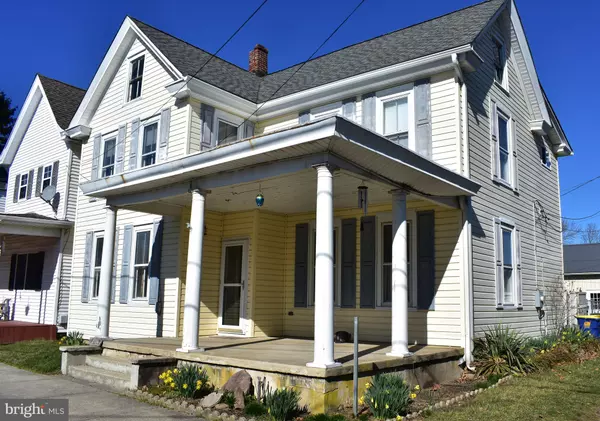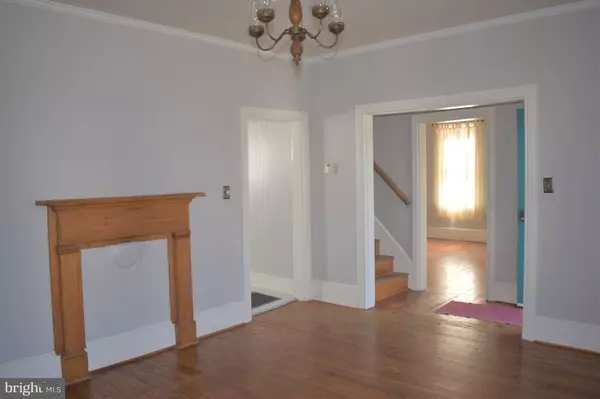For more information regarding the value of a property, please contact us for a free consultation.
206 S RODNEY ST Clayton, DE 19938
Want to know what your home might be worth? Contact us for a FREE valuation!

Our team is ready to help you sell your home for the highest possible price ASAP
Key Details
Sold Price $185,000
Property Type Single Family Home
Sub Type Detached
Listing Status Sold
Purchase Type For Sale
Square Footage 1,661 sqft
Price per Sqft $111
Subdivision None Available
MLS Listing ID DEKT237066
Sold Date 04/29/20
Style Victorian
Bedrooms 3
Full Baths 2
Half Baths 1
HOA Y/N N
Abv Grd Liv Area 1,661
Originating Board BRIGHT
Year Built 1890
Annual Tax Amount $833
Tax Year 2019
Lot Size 4,792 Sqft
Acres 0.11
Lot Dimensions 40 x 120
Property Description
Visit this home virtually: http://www.vht.com/434048442/IDXS - Charming Victorian home with 9 ft main floor ceilings and hardwood floors in the living room, dining room and upstairs bedrooms. New roof in 2007, new HVAC in 2011. Electric and plumbing upgraded. Master bedroom is spacious with a full bath added in 2019 . New vanity, tiled shower, built in storage shelves. Hall bath was updated in 2019. Additional closet storage at top of stairs. Walk up attic adds potential for additional rooms.Eat in Kitchen with new flooring. Interior recently painted ready for it's new owner! Detached 24 x 30 two car garage/workshop with heater, window A/C and 16" exhaust fan was finished in 2017. The floor is finished with an industrial coating that is chemical resistant to facilitate easy clean up of spills. Fully insulated and dry-walled there is a dedicated electrical sub panel and a combination of 110 and 220 circuits. The overhead door is 12 x 8 and there are two people doors. One is 36" and the other is 48". Great for the car enthusiast or woodworker. Put this home on your schedule today!
Location
State DE
County Kent
Area Smyrna (30801)
Zoning R
Rooms
Other Rooms Living Room, Dining Room, Primary Bedroom, Bedroom 2, Bedroom 3, Kitchen, Laundry, Bathroom 2, Primary Bathroom
Basement Dirt Floor, Unfinished
Interior
Hot Water Electric
Heating Forced Air
Cooling Central A/C
Heat Source Natural Gas
Exterior
Exterior Feature Porch(es)
Parking Features Garage - Side Entry
Garage Spaces 2.0
Water Access N
Accessibility None
Porch Porch(es)
Total Parking Spaces 2
Garage Y
Building
Story 2
Sewer Public Sewer
Water Public
Architectural Style Victorian
Level or Stories 2
Additional Building Above Grade, Below Grade
New Construction N
Schools
School District Smyrna
Others
Senior Community No
Tax ID 1-04-01807-02-5100-00001
Ownership Fee Simple
SqFt Source Assessor
Acceptable Financing Cash, Conventional, FHA, USDA, VA
Horse Property N
Listing Terms Cash, Conventional, FHA, USDA, VA
Financing Cash,Conventional,FHA,USDA,VA
Special Listing Condition Standard
Read Less

Bought with Brittany Marie Bullion • Investors Realty, Inc.
GET MORE INFORMATION




