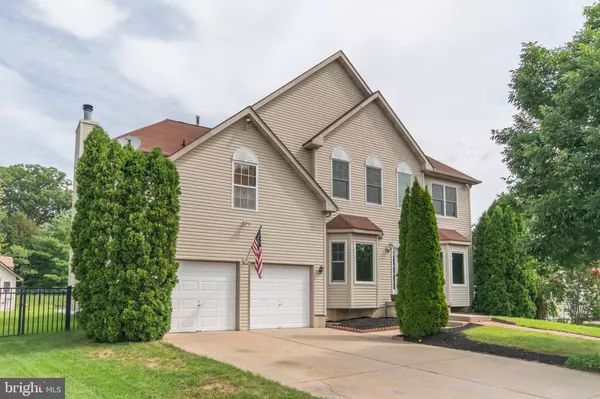For more information regarding the value of a property, please contact us for a free consultation.
16 ADAMS LN Hainesport, NJ 08036
Want to know what your home might be worth? Contact us for a FREE valuation!

Our team is ready to help you sell your home for the highest possible price ASAP
Key Details
Sold Price $510,000
Property Type Single Family Home
Sub Type Detached
Listing Status Sold
Purchase Type For Sale
Square Footage 4,006 sqft
Price per Sqft $127
Subdivision Franklin Estates
MLS Listing ID NJBL379816
Sold Date 10/02/20
Style Colonial
Bedrooms 4
Full Baths 3
Half Baths 1
HOA Fees $30/qua
HOA Y/N Y
Abv Grd Liv Area 3,006
Originating Board BRIGHT
Year Built 2001
Annual Tax Amount $9,267
Tax Year 2019
Lot Size 0.493 Acres
Acres 0.49
Lot Dimensions 0.00 x 0.00
Property Description
This is the one you have been waiting for in Franklin Estates! This large 4 bed 3.5 bath home with in-ground pool and sauna has so much to offer. The home has been impeccably updated in modern colors and premium finishes. Walk into the sunlit foyer that features brand new solid hardwood floors, soaring ceilings and dramatic double-sided staircase. To your left you will find a private den/office, the perfect work from home space in the new normal. To the right you will enter a bright living room that connects to a nice sized dining room leading to the large eat-in kitchen. The kitchen features the same gleaming hardwoods as the rest of the home with brand new 42 inch white soft close shaker cabinets, huge center island lit with pendant lights, high-end stainless-steel appliances, granite countertops, subway tile backsplash, pot filler, and high-end stainless-steel range hood. Off the kitchen you will find the large great room with floor to ceiling bookcases and a wood burning fireplace. On the first floor you will also find a brand-new powder room with farm sink and a separate large storage closet. Off the great room and the kitchen eating area there are separate sliders accessing the back yard. Upstairs you will find a massive master suite with tray ceilings and dual closets, and a separate sitting room. The spacious master bath features a new double vanity, new tile floors, separate shower and garden tub, updated lighting fixtures, and a separate water closet. There are 3 additional bedrooms on the second floor that all have ample closet space, fresh paint, and new carpet. The large hall bath that services the 3 bedrooms also features a new double vanity, new tiled floor, and new fixtures. The laundry room is also conveniently located on the 2nd floor. Off the middle bedroom closet there is a door that leads to an additional two story attic space perfect for storing seasonal items. Lets not forget the brand-new finished basement with fresh paint, new carpet and ample recessed lighting. The basement also includes a full bathroom with huge shower and 4-person sauna, the perfect place to relax after a dip in the pool. There is also an unfinished area for storage and a workshop. The backyard is the perfect entertaining space. Enjoy your private oversize fenced-in yard with two decks and spectacular in ground pool with providing unlimited entertaining possibilities. There is also is an oversize two car garage and storage shed on the property. Although the property has public water there is a well for irrigating the plants and filling the pool. There also is a hookup for a natural gas backup generator and an exterior security camera system as well. Please hurry and schedule your visit, this gem will not last long!
Location
State NJ
County Burlington
Area Hainesport Twp (20316)
Zoning RESIDENTIAL
Rooms
Other Rooms Living Room, Dining Room, Primary Bedroom, Bedroom 2, Bedroom 3, Bedroom 4, Kitchen, Laundry, Office
Basement Partially Finished
Interior
Interior Features Attic, Carpet, Primary Bath(s), Pantry, Store/Office, Walk-in Closet(s), Soaking Tub, Double/Dual Staircase, Sauna, Recessed Lighting, Kitchen - Island
Hot Water Natural Gas
Heating Forced Air
Cooling Central A/C
Flooring Carpet, Hardwood, Tile/Brick
Fireplaces Type Wood
Equipment Dishwasher, Dryer, Disposal, Oven/Range - Gas, Refrigerator, Washer
Fireplace Y
Appliance Dishwasher, Dryer, Disposal, Oven/Range - Gas, Refrigerator, Washer
Heat Source Natural Gas
Laundry Upper Floor
Exterior
Exterior Feature Deck(s), Patio(s)
Garage Garage - Front Entry
Garage Spaces 2.0
Fence Fully
Pool In Ground
Waterfront N
Water Access N
Roof Type Asphalt,Shingle
Accessibility None
Porch Deck(s), Patio(s)
Attached Garage 2
Total Parking Spaces 2
Garage Y
Building
Story 2
Foundation Other
Sewer Public Sewer
Water Public
Architectural Style Colonial
Level or Stories 2
Additional Building Above Grade, Below Grade
Structure Type Tray Ceilings
New Construction N
Schools
Elementary Schools Hainesport
Middle Schools Hainesport
High Schools Rancocas Valley Reg. H.S.
School District Hainesport Township Public Schools
Others
HOA Fee Include Common Area Maintenance
Senior Community No
Tax ID 16-00009 02-00005
Ownership Fee Simple
SqFt Source Assessor
Acceptable Financing Cash, Conventional, FHA
Listing Terms Cash, Conventional, FHA
Financing Cash,Conventional,FHA
Special Listing Condition Standard
Read Less

Bought with Katherine Pohl • Weichert Realtors - Moorestown
GET MORE INFORMATION




