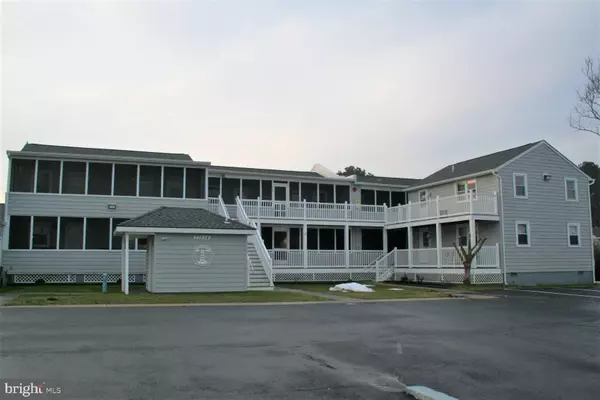For more information regarding the value of a property, please contact us for a free consultation.
37534 LIGHTHOUSE RD #104 Fenwick Island, DE 19944
Want to know what your home might be worth? Contact us for a FREE valuation!

Our team is ready to help you sell your home for the highest possible price ASAP
Key Details
Sold Price $295,000
Property Type Condo
Sub Type Condo/Co-op
Listing Status Sold
Purchase Type For Sale
Square Footage 768 sqft
Price per Sqft $384
Subdivision Lighthouse Station
MLS Listing ID DESU2016772
Sold Date 04/26/22
Style Unit/Flat
Bedrooms 2
Full Baths 2
Condo Fees $4,760/ann
HOA Y/N N
Abv Grd Liv Area 768
Originating Board BRIGHT
Year Built 1960
Annual Tax Amount $386
Tax Year 2018
Property Sub-Type Condo/Co-op
Property Description
Lighthouse station went through a major overhaul in 2019. Owner of unit 104 was president of the Association for many years and guided the improvements to the building. See list of improvements to this fine 2 Br. 2 Ba. unit in "documents." The apartment has been very well maintained and has been rented on a year round bases. Hard to find such value this close to the beach.
HUGE outdoor carpeted screen porch, perfect for crab feasts or for enjoying the shaded breezes.
New flooring in the kitchen, carpets in the rest of the apartment are lightly used and are in wonderful condition.
Dry Tech recently inspected the crawl space and water lines under the porch and found dry conditions, which is the "norm."
Location
State DE
County Sussex
Area Baltimore Hundred (31001)
Zoning D
Direction North
Rooms
Other Rooms Living Room, Primary Bedroom, Bedroom 2, Kitchen, Primary Bathroom, Full Bath, Screened Porch
Main Level Bedrooms 2
Interior
Interior Features Combination Kitchen/Dining, Entry Level Bedroom, Carpet, Stall Shower, Dining Area
Hot Water Electric
Heating Heat Pump(s)
Cooling Central A/C
Flooring Laminated, Carpet
Equipment Dishwasher, Microwave, Oven/Range - Electric, Refrigerator, Water Heater, Washer/Dryer Stacked, Stainless Steel Appliances
Furnishings No
Fireplace N
Window Features Insulated
Appliance Dishwasher, Microwave, Oven/Range - Electric, Refrigerator, Water Heater, Washer/Dryer Stacked, Stainless Steel Appliances
Heat Source Electric
Laundry Washer In Unit, Dryer In Unit
Exterior
Exterior Feature Porch(es), Screened
Garage Spaces 2.0
Utilities Available Cable TV, Electric Available, Phone Available, Sewer Available, Water Available
Amenities Available Common Grounds
Water Access N
Roof Type Architectural Shingle
Street Surface Paved
Accessibility None
Porch Porch(es), Screened
Road Frontage State
Total Parking Spaces 2
Garage N
Building
Story 1
Unit Features Garden 1 - 4 Floors
Foundation Crawl Space
Sewer Public Sewer
Water Public
Architectural Style Unit/Flat
Level or Stories 1
Additional Building Above Grade, Below Grade
Structure Type Dry Wall
New Construction N
Schools
School District Indian River
Others
Pets Allowed Y
HOA Fee Include Management,Lawn Maintenance,Insurance,Water,Common Area Maintenance,Trash,Other
Senior Community No
Tax ID 134-23.20-71.00-104
Ownership Condominium
Security Features Fire Detection System
Acceptable Financing Cash, Conventional
Listing Terms Cash, Conventional
Financing Cash,Conventional
Special Listing Condition Standard
Pets Allowed Dogs OK, Cats OK
Read Less

Bought with Amy Jo Herr • Keller Williams Realty



