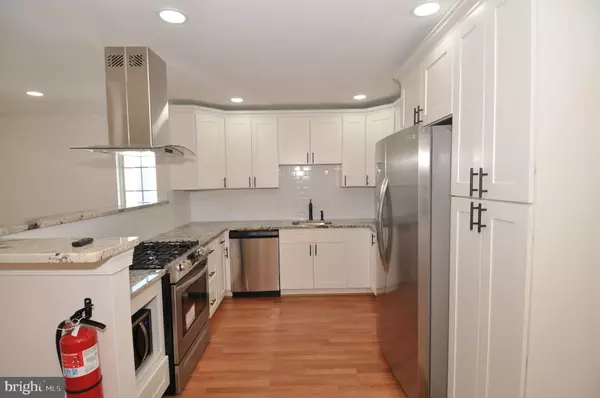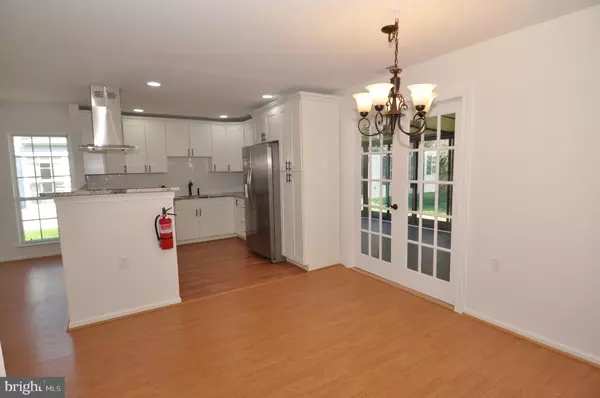For more information regarding the value of a property, please contact us for a free consultation.
30 BUXTON Southampton, NJ 08088
Want to know what your home might be worth? Contact us for a FREE valuation!

Our team is ready to help you sell your home for the highest possible price ASAP
Key Details
Sold Price $238,000
Property Type Single Family Home
Sub Type Detached
Listing Status Sold
Purchase Type For Sale
Square Footage 1,106 sqft
Price per Sqft $215
Subdivision Leisuretowne
MLS Listing ID NJBL371930
Sold Date 07/24/20
Style Ranch/Rambler
Bedrooms 2
Full Baths 2
HOA Y/N N
Abv Grd Liv Area 1,106
Originating Board BRIGHT
Year Built 1988
Annual Tax Amount $2,978
Tax Year 2019
Lot Size 5,750 Sqft
Acres 0.13
Property Description
JUST REDUCED and BACK ON THE MARKET!!! LOCATION!!! The buyer's buyer lost his job. Ready to move right into with the CO done! This is the LIFESTYLE you've been waiting for. Move right this Completely remodeled home, unpack and enjoy this premium location. The hedgerow behind this home offers you the privacy and tranquility and no rear neighbors, just NATURE! Brand new Gas Heat and Central Air. New Kitchen, new baths, new flooring throughout, granite counter tops, Brand new stainless steel appliances, new refrigerator, new gas range and built-in microwave. You will love the ambiance of the new recessed lighting and ceiling fans. Existing washer and dryer. Brand new roof, gutters capping! Let's not forget the fabulous Florida room right off of the dining area. Carefree living at it's best! Price just right in today's market. Easy to show and ready for immediate occupancy.
Location
State NJ
County Burlington
Area Southampton Twp (20333)
Zoning RES
Rooms
Main Level Bedrooms 2
Interior
Hot Water Natural Gas
Heating Forced Air
Cooling Central A/C
Equipment Built-In Microwave, Dishwasher, Dryer, Oven/Range - Gas, Refrigerator, Stainless Steel Appliances, Washer
Fireplace N
Appliance Built-In Microwave, Dishwasher, Dryer, Oven/Range - Gas, Refrigerator, Stainless Steel Appliances, Washer
Heat Source Natural Gas
Exterior
Garage Garage - Front Entry
Garage Spaces 1.0
Water Access N
Roof Type Asphalt
Accessibility Other
Total Parking Spaces 1
Garage Y
Building
Story 1
Sewer Public Sewer
Water Public
Architectural Style Ranch/Rambler
Level or Stories 1
Additional Building Above Grade
New Construction N
Schools
School District Lenape Regional High
Others
Pets Allowed Y
Senior Community Yes
Age Restriction 55
Tax ID NO TAX RECORD
Ownership Fee Simple
SqFt Source Assessor
Special Listing Condition Standard
Pets Description No Pet Restrictions
Read Less

Bought with Kyle Josko • Keller Williams Realty - Medford
GET MORE INFORMATION




