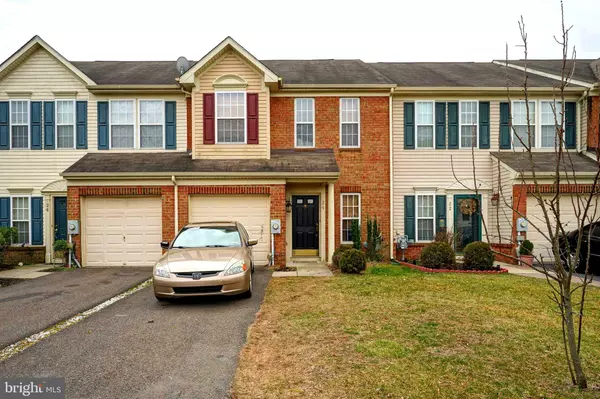For more information regarding the value of a property, please contact us for a free consultation.
24 PEPPERMINT DR Lumberton, NJ 08048
Want to know what your home might be worth? Contact us for a FREE valuation!

Our team is ready to help you sell your home for the highest possible price ASAP
Key Details
Sold Price $216,000
Property Type Townhouse
Sub Type Interior Row/Townhouse
Listing Status Sold
Purchase Type For Sale
Square Footage 1,428 sqft
Price per Sqft $151
Subdivision Country Estates
MLS Listing ID NJBL367704
Sold Date 05/26/20
Style Traditional,Colonial
Bedrooms 3
Full Baths 2
Half Baths 1
HOA Fees $49/mo
HOA Y/N Y
Abv Grd Liv Area 1,428
Originating Board BRIGHT
Year Built 2005
Annual Tax Amount $6,018
Tax Year 2019
Lot Size 2,200 Sqft
Acres 0.05
Lot Dimensions 22.00 x 100.00
Property Description
Welcome to this 3 Bedroom, 2.5 Bathroom Spacious Town home Located in the Country Estates Development of Lumberton! Enter into the Foyer and Notice the Hardwood Flooring that Continues into the Kitchen and Dining Area. The Kitchen Features Plenty of Cherry Cabinetry for Storage, Recessed Lighting and a Full Black Appliance Package Including Side-by-Side Refrigerator, Gas Range, Dishwasher and Built-In Microwave. Host Family Dinners in the Adjoining Dining Room and then Relax in the Living Room with Neutral Carpeting and Plenty of Natural Sunlight. The Main Level is Completed by a Half Bathroom. The Upper Level Master Suite with Ceiling Fan Offers a Large Walk-In Closet and Full Bathroom with Soaking Tub! There are 2 Additional Nicely Sized Bedrooms and a Full Bathroom and Hallway Laundry Room. Park in the One Car Garage with Interior Access. This Community offers a Tennis and Basketball Court and Playground. Conveniently Located Near Popular Shopping and Dining Attractions with Easy Access to Major Roadways.
Location
State NJ
County Burlington
Area Lumberton Twp (20317)
Zoning R6
Rooms
Other Rooms Living Room, Dining Room, Primary Bedroom, Bedroom 2, Bedroom 3, Kitchen
Interior
Interior Features Carpet, Ceiling Fan(s), Dining Area, Floor Plan - Traditional, Primary Bath(s)
Heating Forced Air
Cooling Central A/C
Equipment Refrigerator, Oven/Range - Gas, Built-In Microwave, Dishwasher
Fireplace N
Appliance Refrigerator, Oven/Range - Gas, Built-In Microwave, Dishwasher
Heat Source Natural Gas
Laundry Upper Floor
Exterior
Garage Garage - Front Entry, Garage Door Opener, Inside Access
Garage Spaces 1.0
Water Access N
Accessibility None
Attached Garage 1
Total Parking Spaces 1
Garage Y
Building
Story 2
Sewer Public Sewer
Water Public
Architectural Style Traditional, Colonial
Level or Stories 2
Additional Building Above Grade, Below Grade
New Construction N
Schools
School District Lumberton Township Public Schools
Others
Senior Community No
Tax ID 17-00022 02-00297
Ownership Fee Simple
SqFt Source Estimated
Acceptable Financing FHA, Conventional, Cash, VA
Listing Terms FHA, Conventional, Cash, VA
Financing FHA,Conventional,Cash,VA
Special Listing Condition Standard
Read Less

Bought with Merrill J Adams • Entourage Elite Real Estate-Cherry Hill
GET MORE INFORMATION




