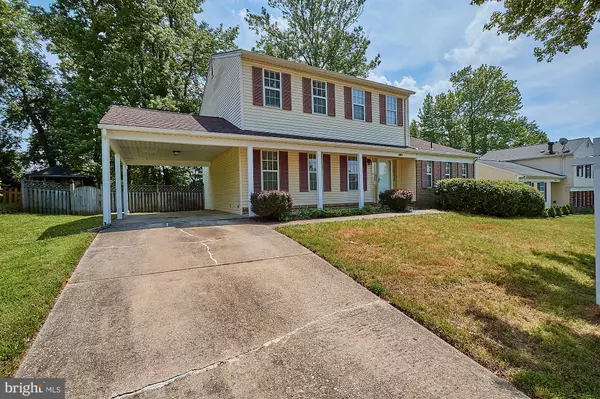For more information regarding the value of a property, please contact us for a free consultation.
10907 ATWELL AVE Bowie, MD 20720
Want to know what your home might be worth? Contact us for a FREE valuation!

Our team is ready to help you sell your home for the highest possible price ASAP
Key Details
Sold Price $415,000
Property Type Single Family Home
Sub Type Detached
Listing Status Sold
Purchase Type For Sale
Square Footage 2,594 sqft
Price per Sqft $159
Subdivision Glenn Dale Estates
MLS Listing ID MDPG571216
Sold Date 07/30/20
Style Colonial
Bedrooms 4
Full Baths 3
Half Baths 1
HOA Y/N N
Abv Grd Liv Area 1,826
Originating Board BRIGHT
Year Built 1978
Annual Tax Amount $4,888
Tax Year 2019
Lot Size 9,646 Sqft
Acres 0.22
Property Description
Absolutely Beautiful and Welcome to your new home! Gorgeous single resident home with no HOA. Major interior renovation of this home makes it a great buy. Brand new HVAC systems, brand new kitchen with stainless steel appliances, quartz countertops, corner stand-up kitchen pantry, separate dining room and a first level family room with a fireplace. Home has fresh paint, newer carpet, hardwood floors, main level bedroom and spacious living room. Nice and spacious enclosed porch to enjoy the beautiful outdoor on a cool day with lemonade or drink of choice. Updated bathrooms, finished basement with a second family room or recreation room with more space for game room, library or just another room for man/woman cave. Spacious fully fenced backyard is your getaway for summer picnics and family outdoor gatherings. Great location, close to major roads/highway, Movie Theater, shopping centers, shopping malls and restaurants. Show anytime and call listing agent with any question you may have.
Location
State MD
County Prince Georges
Zoning R80
Rooms
Other Rooms Living Room, Dining Room, Primary Bedroom, Bedroom 3, Bedroom 4, Kitchen, Family Room, Basement, Bedroom 1, Laundry, Utility Room, Bathroom 3, Bonus Room, Primary Bathroom, Half Bath
Basement Connecting Stairway, Full, Heated, Improved, Outside Entrance, Rear Entrance, Space For Rooms
Main Level Bedrooms 1
Interior
Interior Features Carpet, Ceiling Fan(s), Combination Kitchen/Dining, Dining Area, Entry Level Bedroom, Family Room Off Kitchen, Floor Plan - Traditional, Formal/Separate Dining Room, Kitchen - Eat-In, Kitchen - Table Space, Soaking Tub, Wood Floors
Hot Water Electric
Heating Forced Air
Cooling Central A/C, Ceiling Fan(s)
Flooring Carpet, Hardwood
Fireplaces Number 1
Fireplaces Type Brick, Fireplace - Glass Doors, Wood, Screen
Equipment Built-In Microwave, Dryer, Exhaust Fan, Icemaker, Oven/Range - Electric, Refrigerator, Oven - Single, Washer, Water Heater
Fireplace Y
Appliance Built-In Microwave, Dryer, Exhaust Fan, Icemaker, Oven/Range - Electric, Refrigerator, Oven - Single, Washer, Water Heater
Heat Source Oil
Laundry Basement, Lower Floor
Exterior
Exterior Feature Porch(es), Screened
Garage Spaces 2.0
Fence Fully
Utilities Available Electric Available, Phone Available, Water Available
Waterfront N
Water Access N
View Street, Trees/Woods
Roof Type Shingle,Composite
Accessibility Other
Porch Porch(es), Screened
Total Parking Spaces 2
Garage N
Building
Story 3
Sewer Public Sewer
Water Public
Architectural Style Colonial
Level or Stories 3
Additional Building Above Grade, Below Grade
Structure Type Dry Wall
New Construction N
Schools
School District Prince George'S County Public Schools
Others
Senior Community No
Tax ID 17131436963
Ownership Fee Simple
SqFt Source Assessor
Acceptable Financing Cash, Conventional, FHA, VA
Horse Property N
Listing Terms Cash, Conventional, FHA, VA
Financing Cash,Conventional,FHA,VA
Special Listing Condition Standard
Read Less

Bought with Alma S Burghardt • Long & Foster Real Estate, Inc.
GET MORE INFORMATION




