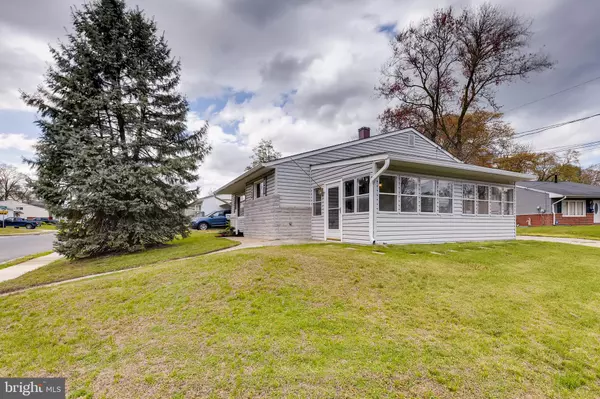For more information regarding the value of a property, please contact us for a free consultation.
232 WILLIAMS RD Glen Burnie, MD 21061
Want to know what your home might be worth? Contact us for a FREE valuation!

Our team is ready to help you sell your home for the highest possible price ASAP
Key Details
Sold Price $289,900
Property Type Single Family Home
Sub Type Detached
Listing Status Sold
Purchase Type For Sale
Square Footage 1,526 sqft
Price per Sqft $189
Subdivision Westdale Park
MLS Listing ID MDAA430732
Sold Date 06/16/20
Style Split Level
Bedrooms 3
Full Baths 2
HOA Y/N N
Abv Grd Liv Area 1,526
Originating Board BRIGHT
Year Built 1958
Annual Tax Amount $2,864
Tax Year 2020
Lot Size 6,287 Sqft
Acres 0.14
Property Description
A Fantastic split level home in a very desirable area of Glen Burnie. This home sits on a corner lot and has a multi-car parking pad as well as street parking for multiple vehicles. It has been updated to include a 2nd full bath on the lower level, a new roof (Less than 1 month old) and hardwood floors. There is a beautiful enclosed patio directly off the kitchen entrance which is great for entertaining. A Home Warranty is already in place, so enjoy a worry free year for your major appliances. This home is centrally located between Baltimore, Annapolis and Washington DC with quick access to routes, 97, 695 and 100. This is a great home and will not last long in this market! Make an appointment today!
Location
State MD
County Anne Arundel
Zoning R5
Rooms
Other Rooms Living Room, Dining Room, Kitchen, Family Room, Laundry
Basement Other, Connecting Stairway, Unfinished
Interior
Interior Features Attic, Carpet, Ceiling Fan(s), Combination Kitchen/Dining, Floor Plan - Open, Wood Floors
Hot Water Natural Gas
Heating Central
Cooling Central A/C
Flooring Hardwood, Carpet, Vinyl
Equipment Dishwasher, Disposal, Refrigerator, Icemaker, Microwave, Oven/Range - Gas, Washer, Dryer
Furnishings No
Fireplace N
Window Features Double Pane,Sliding,Storm,Vinyl Clad
Appliance Dishwasher, Disposal, Refrigerator, Icemaker, Microwave, Oven/Range - Gas, Washer, Dryer
Heat Source Natural Gas
Laundry Has Laundry
Exterior
Exterior Feature Enclosed, Patio(s)
Garage Spaces 4.0
Utilities Available Cable TV Available
Water Access N
Roof Type Shingle
Accessibility None
Porch Enclosed, Patio(s)
Total Parking Spaces 4
Garage N
Building
Lot Description Corner
Story 3+
Sewer Public Sewer
Water Public
Architectural Style Split Level
Level or Stories 3+
Additional Building Above Grade, Below Grade
New Construction N
Schools
Elementary Schools George Cromwell
Middle Schools Lindale
High Schools North County
School District Anne Arundel County Public Schools
Others
Senior Community No
Tax ID 020585814153600
Ownership Fee Simple
SqFt Source Estimated
Acceptable Financing Cash, Conventional, FHA, VA
Horse Property N
Listing Terms Cash, Conventional, FHA, VA
Financing Cash,Conventional,FHA,VA
Special Listing Condition Standard
Read Less

Bought with Debra Morin • Redfin Corp
GET MORE INFORMATION




