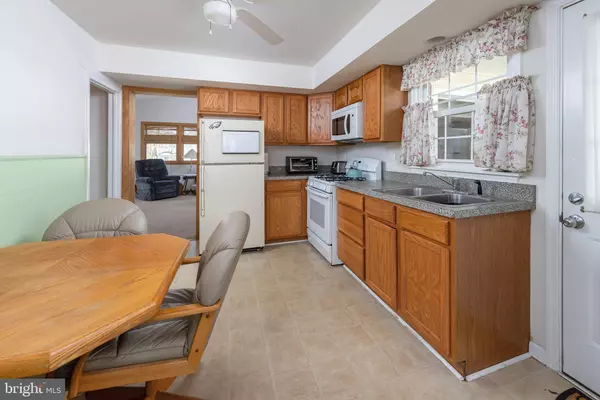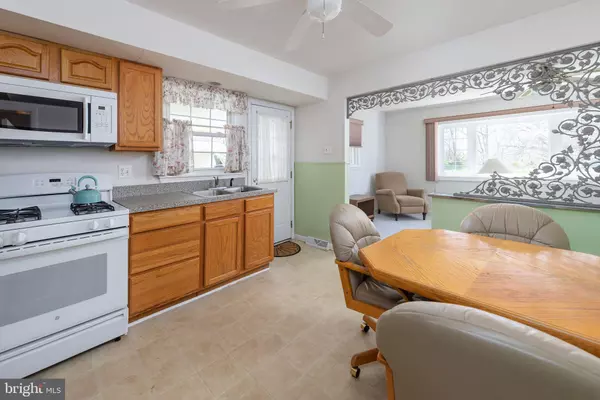For more information regarding the value of a property, please contact us for a free consultation.
728 VILLA AVE W Somerdale, NJ 08083
Want to know what your home might be worth? Contact us for a FREE valuation!

Our team is ready to help you sell your home for the highest possible price ASAP
Key Details
Sold Price $250,000
Property Type Single Family Home
Sub Type Detached
Listing Status Sold
Purchase Type For Sale
Square Footage 1,328 sqft
Price per Sqft $188
Subdivision None Available
MLS Listing ID NJCD2023498
Sold Date 05/16/22
Style Ranch/Rambler
Bedrooms 3
Full Baths 1
Half Baths 1
HOA Y/N N
Abv Grd Liv Area 1,328
Originating Board BRIGHT
Year Built 1965
Annual Tax Amount $5,736
Tax Year 2021
Lot Size 10,498 Sqft
Acres 0.24
Lot Dimensions 150.00 x 70.00
Property Description
Extended Brick Ranch Home with 3 Beds and 1.5 Baths, as well as a garage in Desirable Somerdale is ready for showings! Check out this beauty on a quiet tucked away street with a large fenced in backyard and attached garage! Enter into the living room which offers an expansive Picture Window and open concept to the eat-in Kitchen! There is also an attached Family Room with vaulted Ceilings and sliders to a massive deck overlooking the fenced in spacious backyard! Three nice sized bedrooms and a full bath will help you want to make this home your own! HVAC from 2019 and roof is only 6.5 years old!!! Close to Shopping, Restaurants and all major highways makes this the perfect home for you!
Location
State NJ
County Camden
Area Somerdale Boro (20431)
Zoning RES
Rooms
Main Level Bedrooms 3
Interior
Interior Features Attic, Carpet, Ceiling Fan(s), Dining Area, Entry Level Bedroom, Family Room Off Kitchen, Floor Plan - Traditional, Kitchen - Eat-In, Tub Shower
Hot Water Electric
Heating Forced Air
Cooling Central A/C
Fireplace N
Heat Source Natural Gas
Exterior
Exterior Feature Deck(s)
Garage Additional Storage Area, Covered Parking, Garage - Front Entry
Garage Spaces 2.0
Waterfront N
Water Access N
Accessibility None
Porch Deck(s)
Attached Garage 1
Total Parking Spaces 2
Garage Y
Building
Story 1
Foundation Crawl Space
Sewer Public Sewer
Water Public
Architectural Style Ranch/Rambler
Level or Stories 1
Additional Building Above Grade, Below Grade
New Construction N
Schools
High Schools Sterling
School District Sterling High
Others
Senior Community No
Tax ID 31-00141-00005
Ownership Fee Simple
SqFt Source Assessor
Acceptable Financing Cash, Conventional, FHA, VA
Listing Terms Cash, Conventional, FHA, VA
Financing Cash,Conventional,FHA,VA
Special Listing Condition Standard
Read Less

Bought with Melissa S Young • Compass New Jersey, LLC - Moorestown
GET MORE INFORMATION




