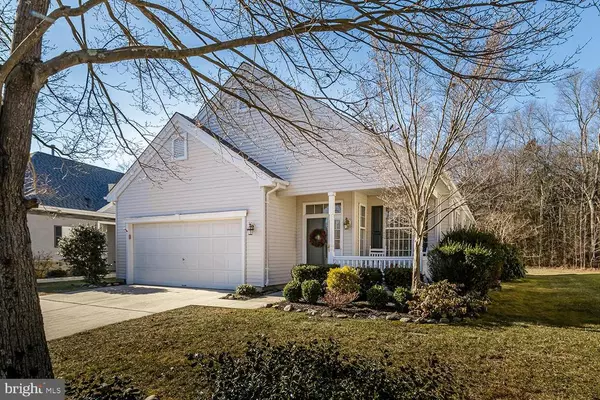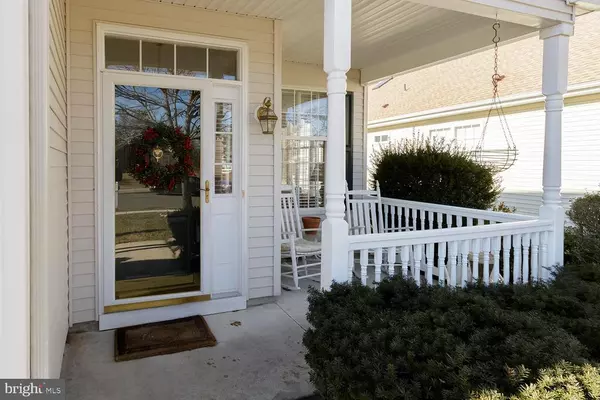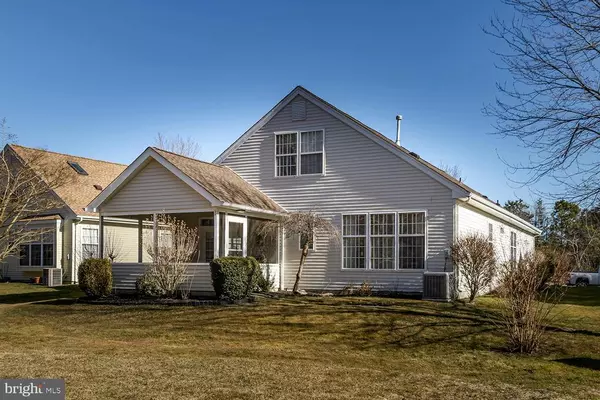For more information regarding the value of a property, please contact us for a free consultation.
32 MAYFAIR RD Southampton, NJ 08088
Want to know what your home might be worth? Contact us for a FREE valuation!

Our team is ready to help you sell your home for the highest possible price ASAP
Key Details
Sold Price $330,000
Property Type Single Family Home
Sub Type Detached
Listing Status Sold
Purchase Type For Sale
Square Footage 1,813 sqft
Price per Sqft $182
Subdivision Leisuretowne
MLS Listing ID NJBL390732
Sold Date 03/26/21
Style Ranch/Rambler
Bedrooms 2
Full Baths 2
HOA Fees $77/mo
HOA Y/N Y
Abv Grd Liv Area 1,813
Originating Board BRIGHT
Year Built 1998
Annual Tax Amount $5,779
Tax Year 2020
Lot Size 6,783 Sqft
Acres 0.16
Lot Dimensions 57.00 x 119.00
Property Description
This desirable Kenwood Model offers 2 bedroom, 2 bath with second floor loft is truly a Leisuretown beauty. It's only 22 years old with 1813 interior sq footage, has a 2 year old roof, 3 month old AC unit, newer HW heater, updated kitchen and sits on a private lot with an underground sprinkler system and the backyard facing the tree line is just steps away from tranquil water views of the nearby pond. The front porch is just as inviting with room enough for 2 rocking chairs. Step inside to discover the carpeted large living room with a box bay window and crown molding which continues throughout the home. The spacious dining room also has a large box bay window bringing in lots of sunshine. Behind the dining room is the large kitchen with wood floors, crown molding, tiled backsplash, granite countertops, stainless appliances, tons of cabinetry, pantry and then a large dinette area. All this brings you to the French doors leading to the screened in porch (built in 2010) and view of the tree lined property. Back inside the hallway off the dining room leads to the laundry room with wet sink, cabinet storage and access to the 2 car garage with pull down stairs to the attic. Past the laundry room is the second bedroom, then to the pretty guest bathroom. Proceed ahead to the carpeted and spacious master bedroom suite with 2 closets (one walk in) and a large master bathroom. This bathroom has a double vanity, shower stall, tiled floors. The staircase in the hallway brings you to the 14 x 22 foot loft, perfect for another bedroom, theater room or exercise area. The HVAC room is accessible from this loft. All this plus gas heat/gas hot water, public utilities, super low taxes and all the amenities of Leisuretown makes this a great place to live.
Location
State NJ
County Burlington
Area Southampton Twp (20333)
Zoning RDPL
Rooms
Other Rooms Living Room, Dining Room, Bedroom 2, Kitchen, Bedroom 1, Loft
Main Level Bedrooms 2
Interior
Interior Features Attic, Breakfast Area, Carpet, Dining Area, Entry Level Bedroom, Kitchen - Island, Sprinkler System, Walk-in Closet(s), Wood Floors
Hot Water Natural Gas
Heating Forced Air
Cooling Central A/C
Equipment Dishwasher
Furnishings No
Fireplace N
Appliance Dishwasher
Heat Source Natural Gas
Laundry Main Floor
Exterior
Exterior Feature Screened, Patio(s)
Garage Garage - Front Entry, Inside Access
Garage Spaces 2.0
Amenities Available Club House, Fitness Center, Gated Community, Tennis Courts, Swimming Pool, Common Grounds, Pool - Outdoor
Water Access N
View Trees/Woods
Accessibility Level Entry - Main
Porch Screened, Patio(s)
Attached Garage 2
Total Parking Spaces 2
Garage Y
Building
Lot Description Backs to Trees
Story 2
Foundation Slab
Sewer Public Sewer
Water Public
Architectural Style Ranch/Rambler
Level or Stories 2
Additional Building Above Grade, Below Grade
New Construction N
Schools
School District Southampton Township Public Schools
Others
Senior Community Yes
Age Restriction 55
Tax ID 33-02702 64-00059
Ownership Fee Simple
SqFt Source Assessor
Acceptable Financing Cash, Conventional, FHA, VA
Listing Terms Cash, Conventional, FHA, VA
Financing Cash,Conventional,FHA,VA
Special Listing Condition Standard
Read Less

Bought with Linda K Ralls • Weichert Realtors-Medford
GET MORE INFORMATION




