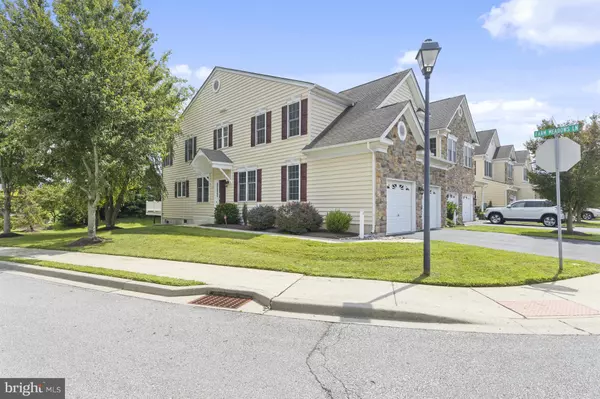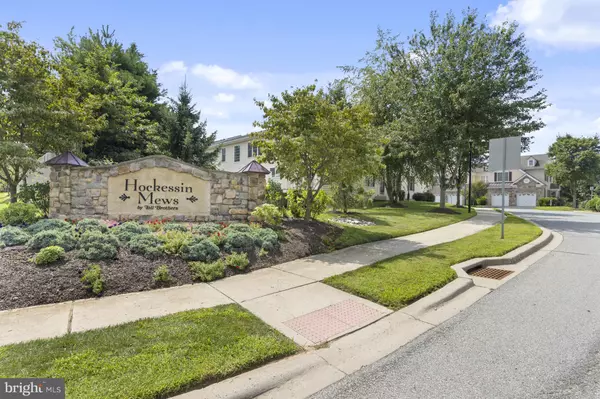For more information regarding the value of a property, please contact us for a free consultation.
1 BARLEY GLENN CT Hockessin, DE 19707
Want to know what your home might be worth? Contact us for a FREE valuation!

Our team is ready to help you sell your home for the highest possible price ASAP
Key Details
Sold Price $389,000
Property Type Townhouse
Sub Type End of Row/Townhouse
Listing Status Sold
Purchase Type For Sale
Square Footage 2,191 sqft
Price per Sqft $177
Subdivision Hockessin Mews
MLS Listing ID DENC507086
Sold Date 10/15/20
Style Traditional
Bedrooms 3
Full Baths 2
Half Baths 1
HOA Fees $253/mo
HOA Y/N Y
Abv Grd Liv Area 2,191
Originating Board BRIGHT
Year Built 2007
Annual Tax Amount $3,540
Tax Year 2020
Property Description
Visit this home virtually: http://www.vht.com/434095512/IDXS - This 3BR, 2.1 bath end-unit townhome is move-in ready! It sits in the neighborhood of the Mews at Hockessin and is well positioned for easy access to all major roadways. Enter from the open side and immediately notice the high ceilings and open layout. To the right find a formal living room flanked by classic columns. To the left find a formal dining room that leads to the open, 2-story family room with palladian window and gas fireplace. The updated kitchen features granite counters, custom cherry cabinetry and center island with storage. The kitchen leads to the composite deck with privacy wall overlooking the rear yard. Access to the 2-car garage and a powder room complete the main level. Up the open, turned staircase find the master suite with tray ceiling, walk-in closet and en-suite with double vanity, jetted soaking tub, walk-in shower and water closet. Two additional bedrooms, guest bath and laundry room complete the upstairs. The unfinished lower level has egress and high ceilings offering the potential for more finished space or an abundance of storage. This townhome sits in the heart of Hockessin with easy access to Downtown Wilmington and all that the area has to offer.
Location
State DE
County New Castle
Area Hockssn/Greenvl/Centrvl (30902)
Zoning ST
Rooms
Other Rooms Living Room, Dining Room, Primary Bedroom, Bedroom 2, Bedroom 3, Kitchen, Family Room, Laundry
Basement Full, Unfinished
Interior
Interior Features Carpet, Crown Moldings, Curved Staircase, Family Room Off Kitchen, Floor Plan - Open, Kitchen - Eat-In, Pantry, Primary Bath(s), Upgraded Countertops, Walk-in Closet(s), Wood Floors
Hot Water Natural Gas
Heating Forced Air
Cooling Central A/C
Fireplaces Number 1
Fireplaces Type Gas/Propane
Fireplace Y
Heat Source Natural Gas
Exterior
Exterior Feature Deck(s)
Parking Features Garage - Front Entry, Garage Door Opener, Inside Access
Garage Spaces 4.0
Water Access N
Accessibility None
Porch Deck(s)
Attached Garage 2
Total Parking Spaces 4
Garage Y
Building
Story 2
Sewer Public Sewer
Water Public
Architectural Style Traditional
Level or Stories 2
Additional Building Above Grade, Below Grade
New Construction N
Schools
Elementary Schools North Star
School District Red Clay Consolidated
Others
HOA Fee Include Ext Bldg Maint,Lawn Maintenance,Trash
Senior Community No
Tax ID 08-018.00-102.C.0021
Ownership Fee Simple
SqFt Source Estimated
Special Listing Condition Standard
Read Less

Bought with Felicia Harbison • Long & Foster Real Estate, Inc.
GET MORE INFORMATION




