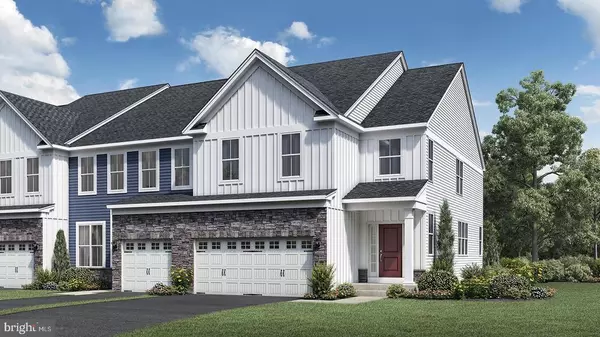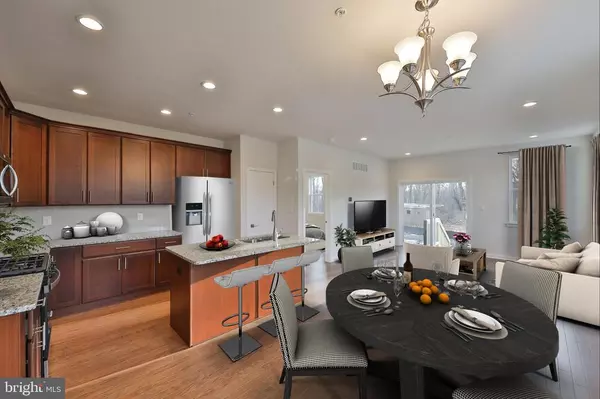For more information regarding the value of a property, please contact us for a free consultation.
233 WYNSTONE COURT Colmar, PA 18915
Want to know what your home might be worth? Contact us for a FREE valuation!

Our team is ready to help you sell your home for the highest possible price ASAP
Key Details
Sold Price $488,995
Property Type Townhouse
Sub Type End of Row/Townhouse
Listing Status Sold
Purchase Type For Sale
Square Footage 1,951 sqft
Price per Sqft $250
Subdivision Walnut Creek At Mont
MLS Listing ID PAMC650288
Sold Date 02/04/21
Style Traditional
Bedrooms 3
Full Baths 2
Half Baths 1
HOA Fees $150/mo
HOA Y/N Y
Abv Grd Liv Area 1,951
Originating Board BRIGHT
Year Built 2020
Tax Year 2019
Lot Size 2,880 Sqft
Acres 0.07
Property Description
MOVE-IN READY MARBURY IN OUR WOODLAND SECTION FEBRUARY 2021 Delivery! This beautiful Marbury home backs up to the private wooded area and trees. This floor plan boasts a two story foyer that opens up to the open floor plan with a full primary suite on main level and a 2 car garage. The second floor offers a loft area and two large bedrooms with walk-in closets. This home includes a 10X12 Trex deck, open railing and Williamsburg oak main stairs, upgraded granite kitchen counter tops, upgraded white 42" maple cabinetry in kitchen, stainless steel appliances, level 2 hardwood floors throughout first floor and much more! Photos shown are for illustrated purposes only as the home has been virtually staged. Hurry- This home includes a large bonus area on the second floor! Make this home yours today! We are open daily from 10:00 am-5:00 pm!
Location
State PA
County Montgomery
Area Montgomery Twp (10646)
Zoning RES
Rooms
Other Rooms Primary Bedroom
Basement Full, Unfinished, Sump Pump
Main Level Bedrooms 1
Interior
Interior Features Breakfast Area, Butlers Pantry, Kitchen - Island, Primary Bath(s), Sprinkler System, Stall Shower, Walk-in Closet(s)
Hot Water Natural Gas
Heating Forced Air
Cooling Central A/C
Equipment Built-In Microwave, Built-In Range, Dishwasher, Disposal
Furnishings No
Fireplace N
Appliance Built-In Microwave, Built-In Range, Dishwasher, Disposal
Heat Source Natural Gas
Laundry Hookup, Main Floor
Exterior
Garage Garage - Front Entry
Garage Spaces 2.0
Water Access N
View Trees/Woods
Accessibility None
Attached Garage 2
Total Parking Spaces 2
Garage Y
Building
Lot Description Backs to Trees
Story 2
Sewer Public Sewer
Water Public
Architectural Style Traditional
Level or Stories 2
Additional Building Above Grade
New Construction Y
Schools
Elementary Schools Bridle Path
Middle Schools Penndale
High Schools North Penn Senior
School District North Penn
Others
Pets Allowed N
HOA Fee Include Common Area Maintenance,Lawn Maintenance,Snow Removal,Trash
Senior Community No
Tax ID 35-00-00256-209
Ownership Fee Simple
SqFt Source Estimated
Acceptable Financing Cash, Conventional, FHA
Listing Terms Cash, Conventional, FHA
Financing Cash,Conventional,FHA
Special Listing Condition Standard
Read Less

Bought with Han Lie • EXP Realty, LLC
GET MORE INFORMATION




