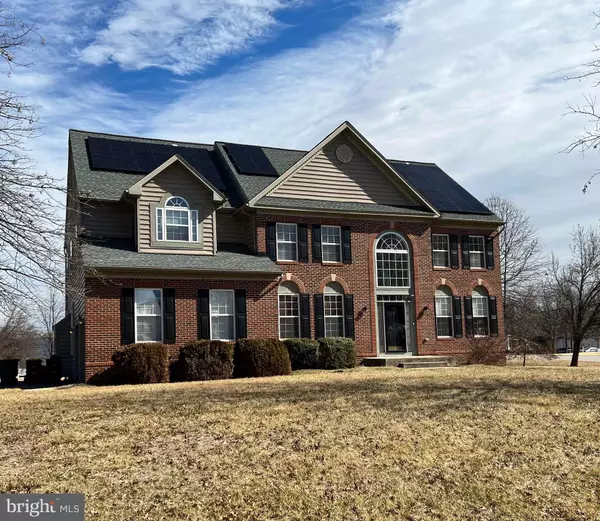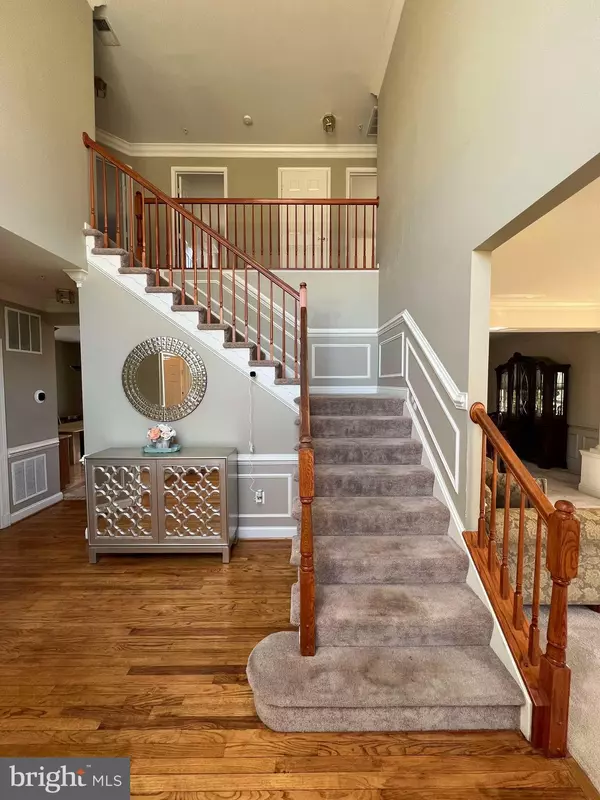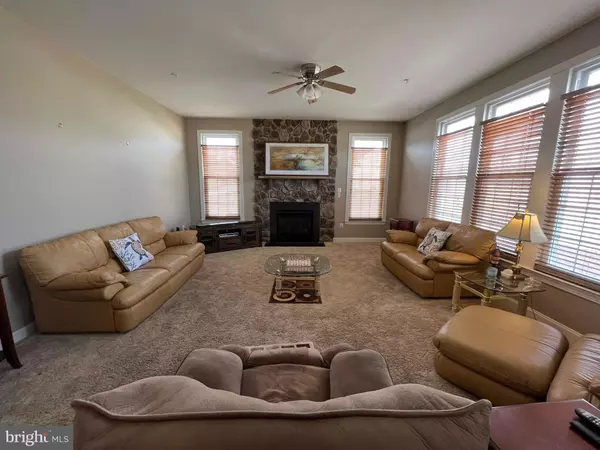For more information regarding the value of a property, please contact us for a free consultation.
6201 DARROWBERRY CT Glenn Dale, MD 20769
Want to know what your home might be worth? Contact us for a FREE valuation!

Our team is ready to help you sell your home for the highest possible price ASAP
Key Details
Sold Price $725,000
Property Type Single Family Home
Sub Type Detached
Listing Status Sold
Purchase Type For Sale
Square Footage 3,300 sqft
Price per Sqft $219
Subdivision Strawberry Glenn
MLS Listing ID MDPG2031796
Sold Date 04/01/22
Style Colonial
Bedrooms 4
Full Baths 3
Half Baths 1
HOA Fees $26/ann
HOA Y/N Y
Abv Grd Liv Area 3,300
Originating Board BRIGHT
Year Built 2003
Annual Tax Amount $7,704
Tax Year 2022
Lot Size 0.713 Acres
Acres 0.71
Property Description
The home feels larger than square footage. Stepdown family room features a stone wall with a fireplace and four-foot extension, kitchen space allows a full-size table, granite counters, gas cooktop island with pendant lighting, deep length powder room, two closets in foyer, every window in the home has blinds and/or currents that convey with home, corner lot, 2nd-floor laundry room, Master Bedroom has a dual side fireplace with sitting area, the basement is fully finished with rec room, theater room, full bath in basement, and room with closet in the basement. Home being sold AS-IS.
Location
State MD
County Prince Georges
Zoning RE
Rooms
Basement Connecting Stairway, Fully Finished, Outside Entrance, Rear Entrance
Interior
Hot Water Natural Gas
Heating Forced Air
Cooling Central A/C
Fireplaces Number 2
Fireplaces Type Double Sided, Mantel(s)
Fireplace Y
Heat Source Natural Gas
Laundry Upper Floor
Exterior
Parking Features Garage - Side Entry
Garage Spaces 2.0
Water Access N
Accessibility None
Attached Garage 2
Total Parking Spaces 2
Garage Y
Building
Story 3
Foundation Slab
Sewer Public Sewer
Water Public
Architectural Style Colonial
Level or Stories 3
Additional Building Above Grade, Below Grade
New Construction N
Schools
School District Prince George'S County Public Schools
Others
Senior Community No
Tax ID 17143405487
Ownership Fee Simple
SqFt Source Assessor
Special Listing Condition Probate Listing
Read Less

Bought with Michelle K McIlwaine • Elite Homes & Estates. LLC
GET MORE INFORMATION




