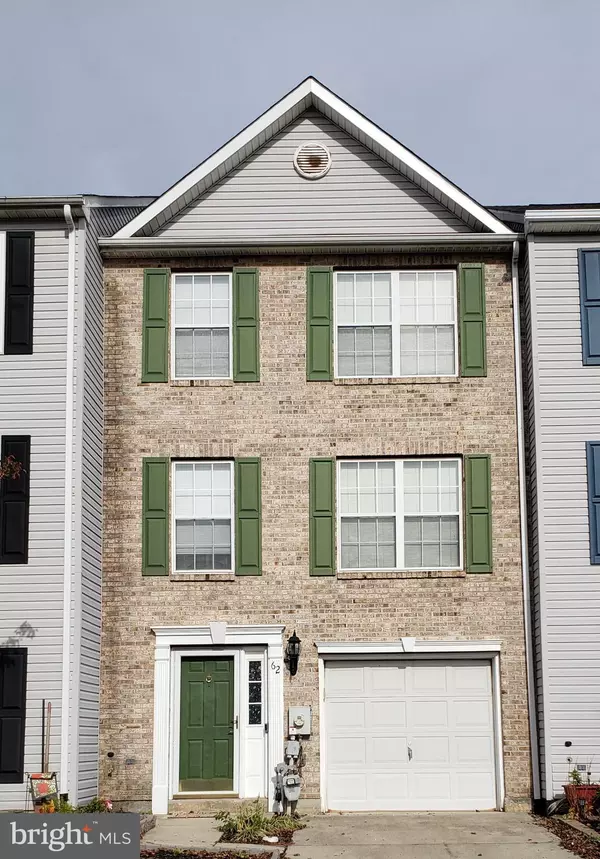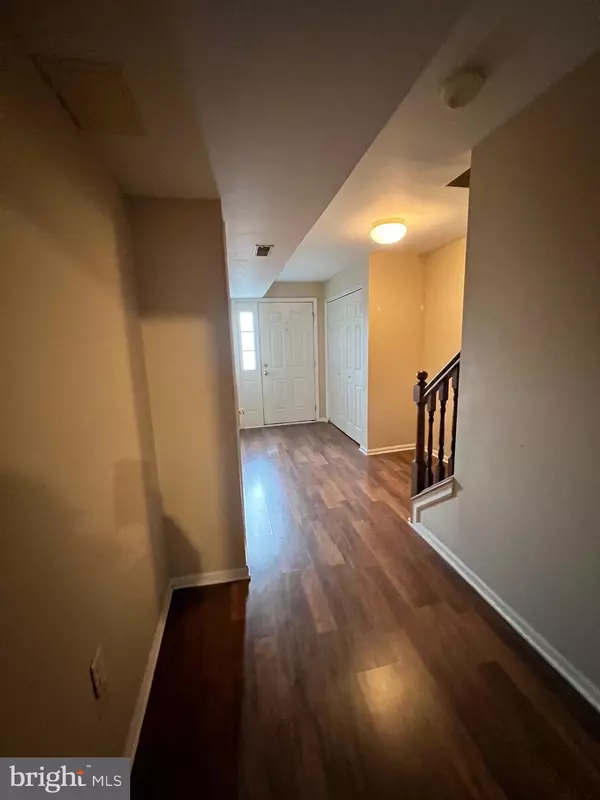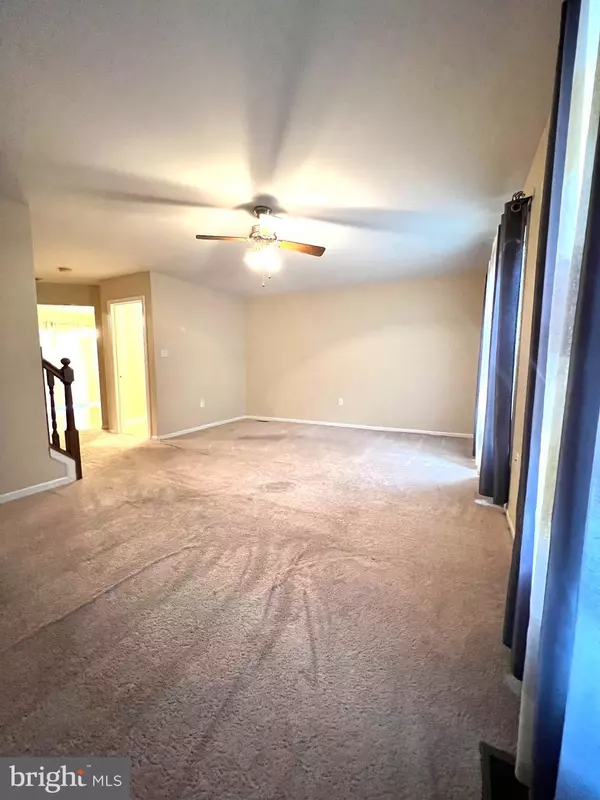For more information regarding the value of a property, please contact us for a free consultation.
62 VERSAILLES CT Newark, DE 19702
Want to know what your home might be worth? Contact us for a FREE valuation!

Our team is ready to help you sell your home for the highest possible price ASAP
Key Details
Sold Price $240,000
Property Type Townhouse
Sub Type End of Row/Townhouse
Listing Status Sold
Purchase Type For Sale
Square Footage 1,325 sqft
Price per Sqft $181
Subdivision Frenchtown Woods
MLS Listing ID DENC2010432
Sold Date 12/30/21
Style Other
Bedrooms 2
Full Baths 2
Half Baths 1
HOA Fees $12/ann
HOA Y/N Y
Abv Grd Liv Area 1,325
Originating Board BRIGHT
Year Built 1997
Annual Tax Amount $2,047
Tax Year 2021
Lot Size 2,178 Sqft
Acres 0.05
Lot Dimensions 20.00 x 107.00
Property Description
Beautiful brick front townhouse in the popular Frenchtown Woods. Open eat-in kitchen features as-is stainless appliances, central island, pantry, and sliding glass door to the spacious deck. Large living room offers plenty of living space and windows with lovely views. Upstairs are two large bedrooms and two full baths with a convenient upstairs laundry. Master bedroom features vaulted ceilings and large walk in closet; second bedroom is nicely sized with lots of closet space. Lower level includes partial finish basement that can easily be completed for possible office, den or workout room. There is a garage, driveway, and two additional parking spaces. Huge backyard with new fence (2020). Air conditioner unit replaced 2020. Great location close to I95 and Rt 1; near shopping, restaurants, and all conveniences. A fresh coat paint is all that is needed to call this property home.
Location
State DE
County New Castle
Area Newark/Glasgow (30905)
Zoning NCTH
Rooms
Basement Partially Finished
Main Level Bedrooms 2
Interior
Interior Features Ceiling Fan(s), Carpet, Combination Kitchen/Dining, Floor Plan - Open, Kitchen - Eat-In, Walk-in Closet(s), Window Treatments, Pantry, Wood Floors
Hot Water Natural Gas
Heating Forced Air
Cooling Central A/C
Flooring Carpet, Hardwood
Equipment Built-In Microwave, Cooktop, Dishwasher, Disposal, Dryer, Icemaker, Microwave, Refrigerator, Stove, Washer
Furnishings No
Fireplace N
Appliance Built-In Microwave, Cooktop, Dishwasher, Disposal, Dryer, Icemaker, Microwave, Refrigerator, Stove, Washer
Heat Source Natural Gas
Laundry Upper Floor
Exterior
Exterior Feature Deck(s), Enclosed
Garage Spaces 3.0
Water Access N
Roof Type Shingle
Accessibility 2+ Access Exits
Porch Deck(s), Enclosed
Total Parking Spaces 3
Garage N
Building
Story 3
Foundation Brick/Mortar
Sewer Public Sewer
Water Public
Architectural Style Other
Level or Stories 3
Additional Building Above Grade, Below Grade
Structure Type Cathedral Ceilings
New Construction N
Schools
School District Christina
Others
Senior Community No
Tax ID 11-025.10-092
Ownership Fee Simple
SqFt Source Assessor
Acceptable Financing FHA, Conventional, Cash, VA
Listing Terms FHA, Conventional, Cash, VA
Financing FHA,Conventional,Cash,VA
Special Listing Condition Standard
Read Less

Bought with Ann-Marie Morakinyo • Century 21 Premier Homes
GET MORE INFORMATION




