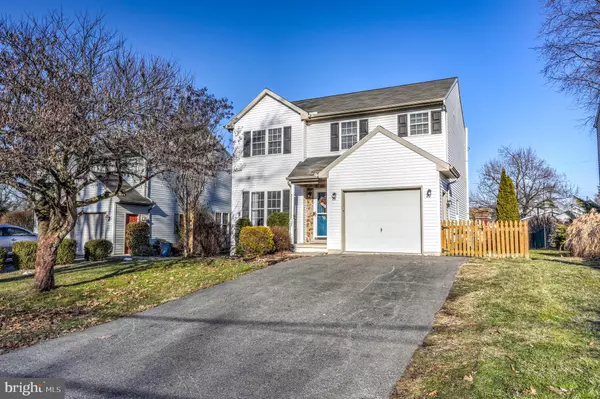For more information regarding the value of a property, please contact us for a free consultation.
124 MARKET ST Bainbridge, PA 17502
Want to know what your home might be worth? Contact us for a FREE valuation!

Our team is ready to help you sell your home for the highest possible price ASAP
Key Details
Sold Price $312,000
Property Type Single Family Home
Sub Type Detached
Listing Status Sold
Purchase Type For Sale
Square Footage 2,182 sqft
Price per Sqft $142
Subdivision Conoy Township
MLS Listing ID PALA2013398
Sold Date 04/21/22
Style Colonial
Bedrooms 3
Full Baths 2
Half Baths 1
HOA Y/N N
Abv Grd Liv Area 1,702
Originating Board BRIGHT
Year Built 2002
Annual Tax Amount $3,847
Tax Year 2021
Lot Size 9,583 Sqft
Acres 0.22
Lot Dimensions 0.00 x 0.00
Property Description
Welcome home to this lovely one of a kind 3 bedroom home. Located only two miles from While Cliffs of Conoy and Northwest River Trail and two miles from Conoy Creek Park. This home is such a great entertaining paradise! Open kitchen with granite countertops, hardwood flooring and ample amount of cabinet space. Formal dining and large family room. Finished basement complete with an in-home movie theater! Projector, screen and movie room furniture are staying!! Take a break from the movie and refill your drinks and popcorn at the bar area in the basement! Three spacious bedrooms and attic for extra storage. Primary bedroom with huge walk in closest and custom ceiling just adds to the character! Thinking you want a wall safe for storage?! This home has one located conveniently in the primary bedroom! Outside you will find a wonderful spacious deck that adds to your great entertaining spaces! This home has it all! Schedule your tour today before it's gone!
Location
State PA
County Lancaster
Area Conoy Twp (10513)
Zoning RESIDENTIAL
Rooms
Other Rooms Living Room, Dining Room, Primary Bedroom, Bedroom 2, Kitchen, Family Room, Bedroom 1, Laundry, Media Room, Primary Bathroom, Full Bath, Half Bath
Basement Fully Finished, Heated, Improved, Interior Access
Interior
Interior Features Carpet, Ceiling Fan(s), Dining Area, Kitchen - Island, Primary Bath(s), Recessed Lighting, Tub Shower, Upgraded Countertops, Walk-in Closet(s), Wet/Dry Bar, Wine Storage, Other
Hot Water Electric
Heating Heat Pump(s), Forced Air
Cooling Central A/C
Flooring Hardwood, Carpet, Vinyl
Fireplaces Number 1
Fireplaces Type Electric, Free Standing, Non-Functioning
Equipment Built-In Microwave, Dishwasher, Exhaust Fan, Oven/Range - Electric, Washer, Water Heater, Dryer, Disposal
Fireplace Y
Appliance Built-In Microwave, Dishwasher, Exhaust Fan, Oven/Range - Electric, Washer, Water Heater, Dryer, Disposal
Heat Source Electric
Laundry Upper Floor
Exterior
Exterior Feature Enclosed, Porch(es), Deck(s)
Garage Garage - Front Entry
Garage Spaces 4.0
Fence Wood
Utilities Available Cable TV Available, Propane
Waterfront N
Water Access N
Roof Type Shingle
Accessibility 2+ Access Exits
Porch Enclosed, Porch(es), Deck(s)
Attached Garage 1
Total Parking Spaces 4
Garage Y
Building
Story 2
Foundation Block
Sewer Public Sewer
Water Public
Architectural Style Colonial
Level or Stories 2
Additional Building Above Grade, Below Grade
Structure Type Dry Wall
New Construction N
Schools
School District Elizabethtown Area
Others
Senior Community No
Tax ID 130-96128-0-0000
Ownership Fee Simple
SqFt Source Estimated
Security Features Smoke Detector,Surveillance Sys
Acceptable Financing Cash, Conventional, FHA, VA, USDA
Listing Terms Cash, Conventional, FHA, VA, USDA
Financing Cash,Conventional,FHA,VA,USDA
Special Listing Condition Standard
Read Less

Bought with Tyler Smith • Realty ONE Group Unlimited
GET MORE INFORMATION




