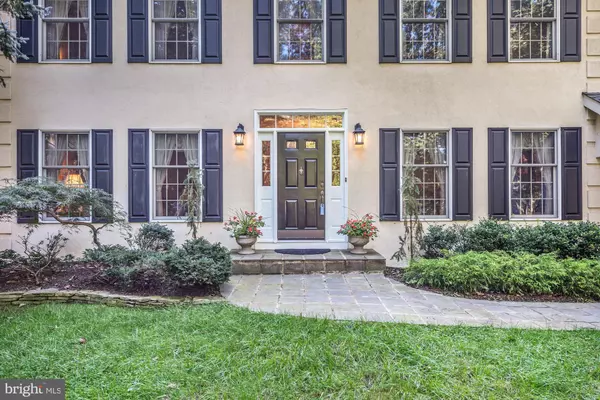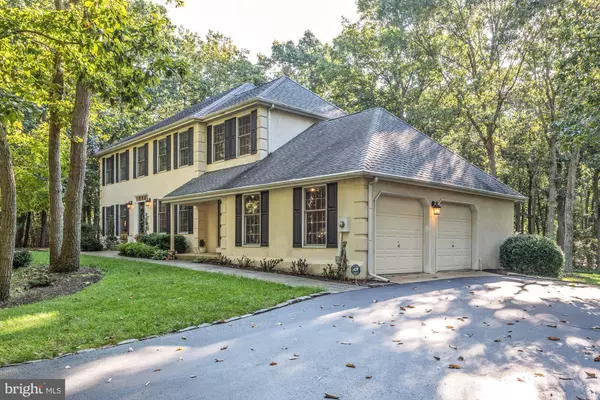For more information regarding the value of a property, please contact us for a free consultation.
4 JEFFERSON CT Southampton, NJ 08088
Want to know what your home might be worth? Contact us for a FREE valuation!

Our team is ready to help you sell your home for the highest possible price ASAP
Key Details
Sold Price $380,000
Property Type Single Family Home
Sub Type Detached
Listing Status Sold
Purchase Type For Sale
Square Footage 3,016 sqft
Price per Sqft $125
Subdivision Eagles Mere
MLS Listing ID NJBL371852
Sold Date 07/15/20
Style Colonial,French
Bedrooms 4
Full Baths 2
Half Baths 1
HOA Y/N N
Abv Grd Liv Area 3,016
Originating Board BRIGHT
Year Built 1987
Annual Tax Amount $10,386
Tax Year 2019
Lot Size 1.021 Acres
Acres 1.02
Lot Dimensions IRG
Property Description
Meticulous inside and out, 4 bedrooms with 2.5 bathrooms, this center hall colonial offers all the amenities and luxuries one would expect in a 3000 plus square foot home. Located in a quiet cul-de-sac in prestigious Eagles Mere and set back on a wooded lot. Over an acre professionally landscaped, with plenty of privacy and room for multiple swing sets or a swimming pool. The home features wood trim and wooden doors throughout. This is a traditional center hall colonial, with formal living room and dining room, oversized family room with a brick fireplace, built in bar and wine cooler. Hardwood floors throughout the kitchen with a step down separate breakfast area complete with high ceilings, sky lights and French style doors opening to an oversized deck.There is a study off the kitchen with a separate door allowing guests to arrive through this private entrance. The Master Bedroom offers a sitting area with built in bookcases, two separate oversized walk in closets, and an en suite bathroom with a huge Jacuzzi tub. The additional 3 bedrooms offer large closets and are perfect for a growing family. The extra high ceilings in the unfinished basement allows you to finish it as you please. I invite you to visit this unique home and experience for yourself the quality and features it has to offer. Covid-19 Form to be signed before all showings. No more than 3 guest at the time in the home, must wear Gloves, Mask & Shoe coverings to view the home.
Location
State NJ
County Burlington
Area Southampton Twp (20333)
Zoning RES.
Rooms
Other Rooms Living Room, Dining Room, Primary Bedroom, Bedroom 2, Bedroom 3, Kitchen, Family Room, Basement, Bedroom 1, Laundry, Office
Basement Full, Unfinished
Interior
Interior Features Primary Bath(s), Kitchen - Island, Skylight(s), Dining Area, Family Room Off Kitchen, Kitchen - Eat-In, Soaking Tub, Stall Shower, Tub Shower, Walk-in Closet(s), Wet/Dry Bar, Attic, Breakfast Area, Built-Ins, Formal/Separate Dining Room, Pantry, Recessed Lighting, Upgraded Countertops
Hot Water Electric
Heating Forced Air
Cooling Central A/C
Flooring Wood, Fully Carpeted, Tile/Brick
Fireplaces Number 1
Fireplaces Type Brick
Equipment Energy Efficient Appliances, Built-In Microwave, Built-In Range, Dryer, Refrigerator, Washer, Water Conditioner - Owned, Water Heater
Furnishings No
Fireplace Y
Window Features Energy Efficient
Appliance Energy Efficient Appliances, Built-In Microwave, Built-In Range, Dryer, Refrigerator, Washer, Water Conditioner - Owned, Water Heater
Heat Source Oil, Natural Gas Available
Laundry Main Floor
Exterior
Exterior Feature Deck(s), Porch(es)
Garage Inside Access, Garage Door Opener
Garage Spaces 2.0
Utilities Available Cable TV, Natural Gas Available
Water Access N
Roof Type Shingle
Street Surface Black Top
Accessibility None
Porch Deck(s), Porch(es)
Road Frontage Boro/Township
Attached Garage 2
Total Parking Spaces 2
Garage Y
Building
Lot Description Cul-de-sac, Irregular, Trees/Wooded, Front Yard, Rear Yard, SideYard(s), Landscaping, Level, Partly Wooded, Premium
Story 2
Foundation Block
Sewer On Site Septic
Water Well
Architectural Style Colonial, French
Level or Stories 2
Additional Building Above Grade
Structure Type Dry Wall,Vaulted Ceilings
New Construction N
Schools
Elementary Schools Southampton Township School No 2
Middle Schools Southampton Township School No 3
High Schools Seneca
School District Lenape Regional High
Others
Senior Community No
Tax ID 33-02902 03-00005
Ownership Fee Simple
SqFt Source Assessor
Security Features Carbon Monoxide Detector(s),24 hour security,Fire Detection System,Motion Detectors,Security System,Smoke Detector
Acceptable Financing Conventional, Cash, FHA, VA
Horse Property N
Listing Terms Conventional, Cash, FHA, VA
Financing Conventional,Cash,FHA,VA
Special Listing Condition Standard
Read Less

Bought with Lorin J. Arnold • Century 21 Alliance-Burlington
GET MORE INFORMATION




