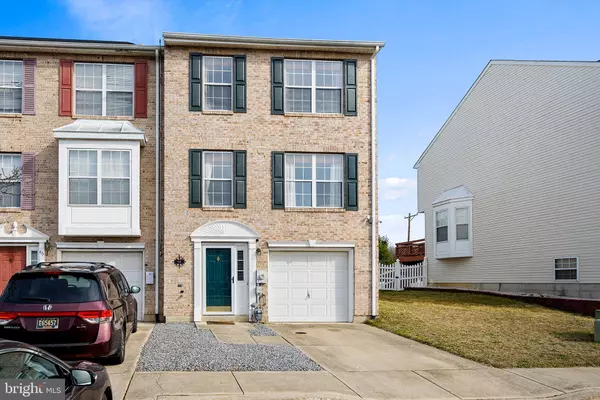For more information regarding the value of a property, please contact us for a free consultation.
44 VERSAILLES CT Newark, DE 19702
Want to know what your home might be worth? Contact us for a FREE valuation!

Our team is ready to help you sell your home for the highest possible price ASAP
Key Details
Sold Price $272,000
Property Type Townhouse
Sub Type End of Row/Townhouse
Listing Status Sold
Purchase Type For Sale
Square Footage 1,325 sqft
Price per Sqft $205
Subdivision Frenchtown Woods
MLS Listing ID DENC2019082
Sold Date 04/11/22
Style Colonial
Bedrooms 2
Full Baths 2
Half Baths 1
HOA Fees $7/ann
HOA Y/N Y
Abv Grd Liv Area 1,325
Originating Board BRIGHT
Year Built 1997
Annual Tax Amount $2,051
Tax Year 2021
Lot Size 3,485 Sqft
Acres 0.08
Lot Dimensions 34.00 x 107.50
Property Description
End unit with one-car garage in spectacularly well-cared for, truly move-in condition. HVAC replaced in 2019. Roof replaced in 2019. New carpet and washer & dryer in 2020. Immaculate kitchen with granite countertops. Slider replaced in 2021 and refrigerator in 2022. Upstairs features a huge main bedroom with vaulted ceiling as well as an en-suite bathroom and walk in closet. With plenty of closet space, the second bedroom is surprisingly and equally as large as the main with the 2nd full bathroom conveniently located in the hall. The third lower level room can serve as the perfect home office.
Location
State DE
County New Castle
Area Newark/Glasgow (30905)
Zoning RES
Rooms
Basement Partial, Partially Finished
Interior
Interior Features Pantry
Hot Water Electric
Heating Central
Cooling Central A/C
Equipment Built-In Microwave, Built-In Range, Cooktop, Dishwasher, Disposal, Refrigerator, Energy Efficient Appliances, Stainless Steel Appliances
Fireplace N
Appliance Built-In Microwave, Built-In Range, Cooktop, Dishwasher, Disposal, Refrigerator, Energy Efficient Appliances, Stainless Steel Appliances
Heat Source Natural Gas
Laundry Upper Floor
Exterior
Garage Garage - Front Entry
Garage Spaces 4.0
Water Access N
Roof Type Shingle
Accessibility None
Attached Garage 1
Total Parking Spaces 4
Garage Y
Building
Story 3
Foundation Slab
Sewer Public Sewer
Water Public
Architectural Style Colonial
Level or Stories 3
Additional Building Above Grade, Below Grade
New Construction N
Schools
Elementary Schools Brader
Middle Schools Gauger-Cobbs
High Schools Glasgow
School District Christina
Others
HOA Fee Include Snow Removal,Common Area Maintenance
Senior Community No
Tax ID 11-025.20-114
Ownership Fee Simple
SqFt Source Assessor
Special Listing Condition Standard
Read Less

Bought with Christy Scarpa • BHHS Fox & Roach - Hockessin
GET MORE INFORMATION




