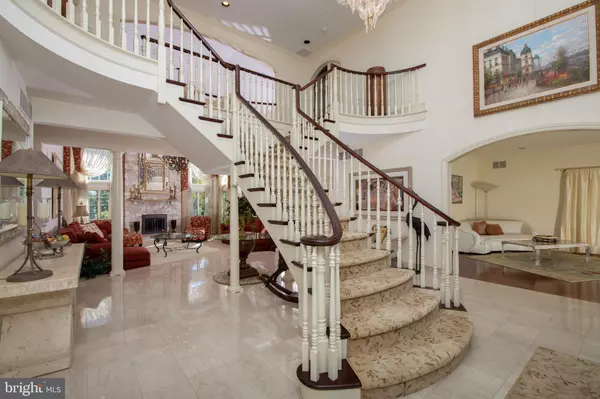For more information regarding the value of a property, please contact us for a free consultation.
750 COX RD Moorestown, NJ 08057
Want to know what your home might be worth? Contact us for a FREE valuation!

Our team is ready to help you sell your home for the highest possible price ASAP
Key Details
Sold Price $1,650,000
Property Type Single Family Home
Sub Type Detached
Listing Status Sold
Purchase Type For Sale
Square Footage 6,845 sqft
Price per Sqft $241
Subdivision None Available
MLS Listing ID NJBL377570
Sold Date 03/26/21
Style Traditional
Bedrooms 6
Full Baths 5
Half Baths 2
HOA Y/N N
Abv Grd Liv Area 6,845
Originating Board BRIGHT
Year Built 1992
Annual Tax Amount $98
Tax Year 2020
Lot Size 6.500 Acres
Acres 6.5
Lot Dimensions 0.00 x 0.00
Property Description
You will approach this 7000 square foot home through a gated, tree-lined drive, set back on a magnificent custom 6.5 acre estate. This Classic Contemporary Estate Home was designed by John DiNissio of the Sullivan Agency and was built by Ulrichsen and Knauss. The grounds are breathtaking with European inspired gardens, cobblestone curbing and accent fountains, annexed terraces, and bluestone patio. Relax or swim in a heated replastered Swim-Mor inground pool, surrounded by a lighted tennis court, and gazebo overlooking vast lawn space as well as a stocked pond. Entrance is made thru exquisite mahogany doors that open up to a sun-filled home with massive windows, high ceilings, with spacious rooms. Quality craftsmanship encompass this 5 bedroom, 5 bathrooms, and 2 half-bath, set off with a finished walk-up lower level. The dramatic, elegant two-story Foyer, with marble floors and center staircase, is balanced by a separate formal living and dining room. Anchored by a striking floor-to-ceiling stone fireplace, the two-story family room overlooks picturesque views, and opens with double French doors to the adjacent Sun Room. The chef's kitchen features most recent stainless steel appliances, ample custom cabinetry, a walk-in pantry, granite counter tops, and island, with a breakfast bar. A spacious butler's pantry leads to the breakfast room which has a stone fireplace and exterior door leading to the rear yard terraces. Also on the main level is the library, complete with cherry built-ins, desk, and marble gas fireplace. A rear staircase leads to the upper level featuring the owner's suite with custom built-ins. A cozy sitting room features a gas fireplace with marble surround and wet bar. The master bath ism a great place to relax with a steam shower & expanded whirlpool tub. The open balcony hallway leads to 4 additional generously-sized bedrooms, each with private full bath entrance, plus the staircase to a 3rd floor bonus room. The finished lower level is basically a recreation area with a full bath, and glass doors, leading up to the rear yard. Some of the numerous upgrades includes a roof, installed in 2013, with a life span of 50 years(2013). Also worth mentioning is state of the art sound, security, & water filtration systems. There is plenty of room in a 3 car garage with newer doors. The basketball/tennis courts re-surfaced 4 years ago (2016). Taxesfor both parcels are $35,591. for 2019 This spectacular resort estate is close to central Philadelphia and minutes from shopping, recreation, restaurants and Laurel Creek Country Club. The main level has potential for 1st floor bedroom. Some furnishings are negotiable. POSSIBILITY OF SUBDIVISION WITH VARIANCE.
Location
State NJ
County Burlington
Area Moorestown Twp (20322)
Zoning RESIDENTIAL
Rooms
Other Rooms Living Room, Dining Room, Primary Bedroom, Bedroom 2, Bedroom 3, Bedroom 4, Kitchen, Family Room, Bedroom 1, Other
Basement Walkout Level
Interior
Interior Features Attic, Butlers Pantry, Central Vacuum, Intercom, Kitchen - Island, Sprinkler System, Stall Shower, Wet/Dry Bar
Hot Water Natural Gas
Heating Forced Air
Cooling Central A/C
Flooring Marble, Carpet
Equipment Built-In Microwave, Central Vacuum, Compactor, Cooktop, Dishwasher, Disposal, Intercom, Oven - Wall, Refrigerator
Appliance Built-In Microwave, Central Vacuum, Compactor, Cooktop, Dishwasher, Disposal, Intercom, Oven - Wall, Refrigerator
Heat Source Natural Gas
Laundry Main Floor, Upper Floor
Exterior
Exterior Feature Breezeway, Porch(es), Patio(s)
Garage Garage Door Opener, Garage - Side Entry, Inside Access
Garage Spaces 9.0
Fence Privacy
Pool In Ground
Utilities Available Cable TV, Electric Available, Natural Gas Available, Water Available, Phone
Water Access N
View Garden/Lawn, Pond
Roof Type Shingle
Accessibility None
Porch Breezeway, Porch(es), Patio(s)
Attached Garage 3
Total Parking Spaces 9
Garage Y
Building
Lot Description Irregular, Pond, Landscaping, Not In Development, Rear Yard, Premium
Story 3
Foundation Concrete Perimeter
Sewer On Site Septic
Water Public
Architectural Style Traditional
Level or Stories 3
Additional Building Above Grade, Below Grade
Structure Type 9'+ Ceilings,Cathedral Ceilings,High
New Construction N
Schools
Middle Schools Wm Allen M.S.
High Schools Moorestown H.S.
School District Moorestown Township Public Schools
Others
Pets Allowed Y
Senior Community No
Tax ID 22-07700-00007
Ownership Fee Simple
SqFt Source Estimated
Acceptable Financing Cash
Listing Terms Cash
Financing Cash
Special Listing Condition Standard
Pets Description No Pet Restrictions
Read Less

Bought with Simit Patel • Keller Williams Realty - Moorestown
GET MORE INFORMATION




