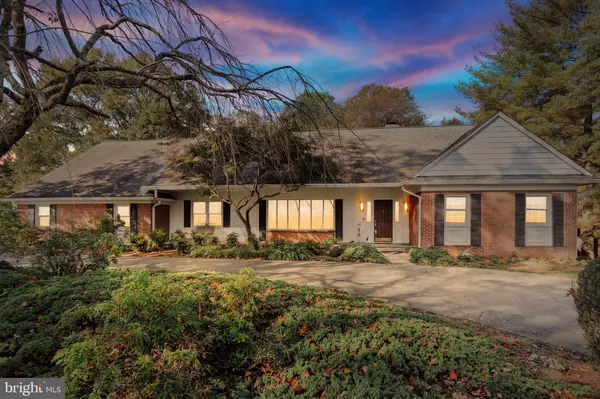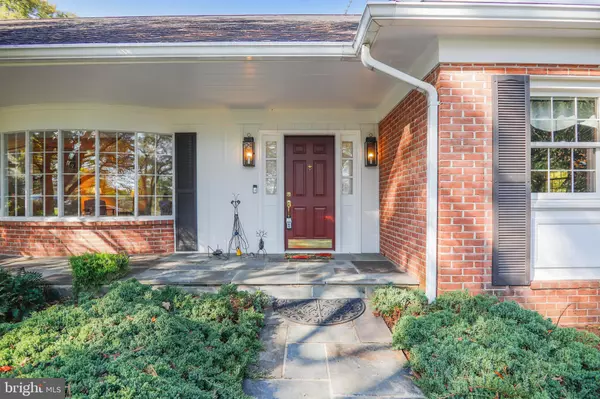For more information regarding the value of a property, please contact us for a free consultation.
11420 OLD PROSPECT HILL RD Glenn Dale, MD 20769
Want to know what your home might be worth? Contact us for a FREE valuation!

Our team is ready to help you sell your home for the highest possible price ASAP
Key Details
Sold Price $610,000
Property Type Single Family Home
Sub Type Detached
Listing Status Sold
Purchase Type For Sale
Square Footage 5,408 sqft
Price per Sqft $112
Subdivision Prospect Hill Estates
MLS Listing ID MDPG584406
Sold Date 12/18/20
Style Raised Ranch/Rambler
Bedrooms 5
Full Baths 3
Half Baths 1
HOA Y/N N
Abv Grd Liv Area 3,458
Originating Board BRIGHT
Year Built 1966
Annual Tax Amount $6,608
Tax Year 2019
Lot Size 0.793 Acres
Acres 0.79
Property Description
Location, location, location! NO HOA. This well maintained custom built beautiful 6000 square foot 3 level raised rancher home with tons of extra storage space is much larger than it appears. Low maintenance elegant brick exterior on all 4 sides of home. Main level bedroom suite features custom lighting and window treatments, walk in closet, new carpet, separate dressing area and a beautifully remodeled bath with soaking tub and separate glass surrounded shower with smart controls. Gorgeous hardwood floors on main and upper levels. Cozy gas fireplace in family room facing the kitchen. Very spacious rooms throughout. Huge picture windows in the front and rear of home afford lots of natural light and relaxing views of the landscape, patios and wildlife. Dual laundry rooms, one on main and one on lower level. Upper level has 4 walk in closets one of which is cedar. The upper level also features a huge unfinished area for more storage or a sixth bedroom. Lower level has two walkout private entrances, a full second kitchen & is perfect for second generation living! Lower level fireplace needs a liner-sold (as-is). Whole house Generac generator, whole house exhaust fan, public water and sewer. Zoned heating and cooling with combined systems. Oversized two car side load garage with new garage door, automatic opener and a small workshop. Circular driveway with extra parking. Lovely stone retaining wall, huge shed, and slate patio, in a private parklike setting with a fenced rear yard on almost an acre of land adjacent to the old Glenn Dale golf course. Close to everything!
Location
State MD
County Prince Georges
Zoning RR
Direction East
Rooms
Other Rooms Living Room, Dining Room, Primary Bedroom, Bedroom 2, Bedroom 3, Bedroom 4, Bedroom 5, Kitchen, Family Room, Foyer, Breakfast Room, Laundry, Storage Room, Attic, Primary Bathroom, Full Bath, Half Bath
Basement Walkout Level, Rear Entrance, Improved, Daylight, Partial
Main Level Bedrooms 1
Interior
Hot Water 60+ Gallon Tank, Natural Gas
Heating Baseboard - Hot Water, Radiant, Zoned, Other, Baseboard - Electric
Cooling Central A/C, Zoned, Ceiling Fan(s), Whole House Exhaust Ventilation
Flooring Hardwood, Ceramic Tile, Partially Carpeted
Fireplaces Number 2
Fireplaces Type Brick, Fireplace - Glass Doors
Furnishings No
Fireplace Y
Window Features Double Pane,Insulated,Screens
Heat Source Natural Gas, Other, Electric
Laundry Lower Floor, Main Floor
Exterior
Parking Features Garage - Side Entry, Garage Door Opener, Inside Access
Garage Spaces 8.0
Fence Rear, Split Rail
Utilities Available Cable TV Available, Multiple Phone Lines, Natural Gas Available, Water Available, Sewer Available
Water Access N
View Garden/Lawn, Trees/Woods
Roof Type Asphalt
Street Surface Black Top
Accessibility None
Road Frontage City/County
Attached Garage 2
Total Parking Spaces 8
Garage Y
Building
Lot Description Backs to Trees, Front Yard, No Thru Street, Premium, Partly Wooded, Rear Yard, Level, Landscaping
Story 3
Foundation Slab
Sewer Public Sewer
Water Public
Architectural Style Raised Ranch/Rambler
Level or Stories 3
Additional Building Above Grade, Below Grade
Structure Type Dry Wall
New Construction N
Schools
School District Prince George'S County Public Schools
Others
Senior Community No
Tax ID 17141588151
Ownership Fee Simple
SqFt Source Assessor
Acceptable Financing Cash, Conventional, FHA, USDA, VA
Listing Terms Cash, Conventional, FHA, USDA, VA
Financing Cash,Conventional,FHA,USDA,VA
Special Listing Condition Standard
Read Less

Bought with Chris R Reeder • Long & Foster Real Estate, Inc.
GET MORE INFORMATION




