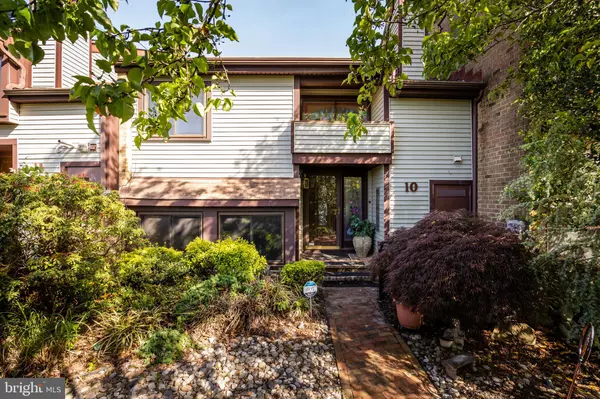For more information regarding the value of a property, please contact us for a free consultation.
10 E BIRCHFIELD DR Mount Laurel, NJ 08054
Want to know what your home might be worth? Contact us for a FREE valuation!

Our team is ready to help you sell your home for the highest possible price ASAP
Key Details
Sold Price $280,000
Property Type Townhouse
Sub Type Interior Row/Townhouse
Listing Status Sold
Purchase Type For Sale
Square Footage 1,634 sqft
Price per Sqft $171
Subdivision Birchfield
MLS Listing ID NJBL2025784
Sold Date 07/13/22
Style Contemporary
Bedrooms 2
Full Baths 2
Half Baths 1
HOA Fees $177/mo
HOA Y/N Y
Abv Grd Liv Area 1,634
Originating Board BRIGHT
Year Built 1977
Annual Tax Amount $5,564
Tax Year 2021
Lot Size 2,470 Sqft
Acres 0.06
Lot Dimensions 26.00 x 95.00
Property Description
LOCATION LOCATION LOCATION! This large townhome is right on the Lake, with magnificent direct water views from the entire back of the house. The living room, formal dining room, and the spacious master suite bedroom, office and sitting area overlook the lakes and the water fountains. The views thru the large windows and Pella sliders are priceless, relaxing and a real stress reliever! The large living room features a stone wood burning fireplace, and a mirrored wall that reflects the water view, and has access thru large Pella sliders to the brick patio on the lake. Thru the living room is the formal dining room also with a slider to the brick patio on the lake. The kitchen has beautiful gleaming granite countertops and an undermount stainless steel sink. The kitchen also offers two pantries and lots of cabinet space, plus a breakfast bar. Just off of the kitchen is the cozy family room, also a nice size. The first floor also has a half bath, coat closet and a large storage closet. The two story foyer focus is the open staircase, and custom stained glass sidelights and over door window. The master suite is a huge separate living area, with a full bath, and a sitting/TV room, and office, all with that spectacular panoramic lake view. The master suite also has a large wall length closet and a walk in closet. The master bath features two sinks including a separate sink and dressing area, lots of cabinetry, and a large closet. The second bedroom and hallway full bath are also a good size. The laundry closet is located on the second level also, convenient to the bedrooms and linen closet. This townhome has a brick walkway entrance, and low brick wall along the walkway. The backyard has a common lawn area, and that beautiful lake! There is also an outdoor shed just off of the patio. Parking is very convenient, a detached carport with one assigned parking space. There is visitor parking also on the parking lot, without covering. Your carport is only a few steps from your front door. Across from 10 Birchfield Drive, is another lake, the clubhouse with gym, on site management office and the beautiful pool area. Throughout Birchfield there are 2 tennis courts, lush foliage, trees, walking paths, tot lots, open fields, a basketball court and the 3 lakes with water fountains. The Club House can be rented for events, check with the HOA. This house needs TLC, and cosmetics. But the potential is amazing!! This home is being sold "AS IS". Buyer responsible for repairs, treatment, and/or certifications, including the Mount Laurel CCO and Fire Department Certification.
Location
State NJ
County Burlington
Area Mount Laurel Twp (20324)
Zoning RESIDENTIAL
Rooms
Other Rooms Living Room, Dining Room, Primary Bedroom, Sitting Room, Bedroom 2, Kitchen, Family Room, Foyer, Office, Bathroom 2, Primary Bathroom, Half Bath
Interior
Interior Features Formal/Separate Dining Room, Floor Plan - Traditional, Family Room Off Kitchen, Kitchen - Eat-In, Stain/Lead Glass, Tub Shower, Walk-in Closet(s), Attic, Pantry, Primary Bath(s), Stall Shower, Upgraded Countertops
Hot Water Electric
Heating Forced Air
Cooling Central A/C
Fireplaces Number 1
Fireplaces Type Mantel(s), Wood
Fireplace Y
Heat Source Natural Gas
Laundry Upper Floor, Washer In Unit, Dryer In Unit
Exterior
Exterior Feature Patio(s), Roof
Garage Spaces 1.0
Carport Spaces 1
Parking On Site 1
Amenities Available Basketball Courts, Club House, Common Grounds, Fitness Center, Lake, Party Room, Pool - Outdoor, Tennis Courts, Tot Lots/Playground
Waterfront Y
Water Access N
View Lake, Garden/Lawn, Panoramic, Pond, Water
Accessibility None
Porch Patio(s), Roof
Total Parking Spaces 1
Garage N
Building
Lot Description Backs - Open Common Area, Front Yard, Landscaping, Pond, Premium, Private, Rear Yard
Story 2
Foundation Slab
Sewer Public Sewer
Water Public
Architectural Style Contemporary
Level or Stories 2
Additional Building Above Grade, Below Grade
New Construction N
Schools
School District Mount Laurel Township Public Schools
Others
Pets Allowed Y
HOA Fee Include Common Area Maintenance,Lawn Maintenance,Snow Removal,Trash
Senior Community No
Tax ID 24-01404-00010
Ownership Fee Simple
SqFt Source Assessor
Acceptable Financing Cash, Conventional
Listing Terms Cash, Conventional
Financing Cash,Conventional
Special Listing Condition Standard
Pets Description No Pet Restrictions
Read Less

Bought with Ian J Rossman • BHHS Fox & Roach-Mt Laurel
GET MORE INFORMATION




