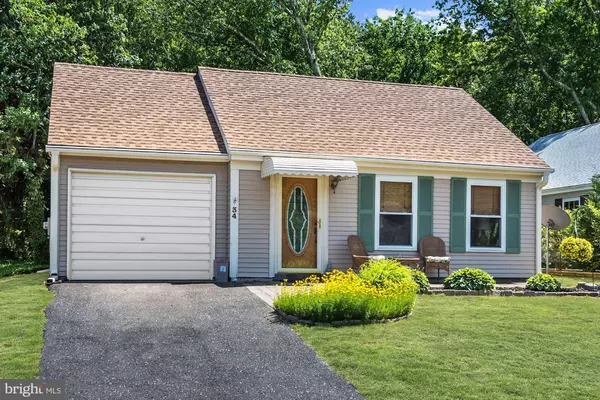For more information regarding the value of a property, please contact us for a free consultation.
34 BUCKINGHAM DR Southampton, NJ 08088
Want to know what your home might be worth? Contact us for a FREE valuation!

Our team is ready to help you sell your home for the highest possible price ASAP
Key Details
Sold Price $160,000
Property Type Single Family Home
Sub Type Detached
Listing Status Sold
Purchase Type For Sale
Square Footage 921 sqft
Price per Sqft $173
Subdivision Leisuretowne
MLS Listing ID NJBL373962
Sold Date 10/05/20
Style Colonial
Bedrooms 2
Full Baths 1
HOA Fees $77/mo
HOA Y/N Y
Abv Grd Liv Area 921
Originating Board BRIGHT
Year Built 1976
Annual Tax Amount $2,367
Tax Year 2019
Lot Size 5,500 Sqft
Acres 0.13
Lot Dimensions 50.00 x 110.00
Property Description
SHOWINGS START ON JUNE 19th !!This Chatham Model has Updated Kitchen with Granite counters, Marble Backsplash, Bosch quite dishwasher, and deep sink.Cement screened Patio that backs to woods for privacy.$2000 TOWARD NEW FLOORING!!!!!
Location
State NJ
County Burlington
Area Southampton Twp (20333)
Zoning RD
Rooms
Main Level Bedrooms 2
Interior
Interior Features Carpet, Ceiling Fan(s), Combination Dining/Living, Floor Plan - Traditional
Hot Water Electric
Cooling Central A/C
Flooring Ceramic Tile, Concrete, Laminated, Fully Carpeted
Equipment Built-In Microwave, Dishwasher, Dryer, Dryer - Electric, Exhaust Fan, Oven - Self Cleaning, Oven/Range - Electric, Range Hood, Refrigerator, Water Heater
Fireplace N
Window Features Double Pane
Appliance Built-In Microwave, Dishwasher, Dryer, Dryer - Electric, Exhaust Fan, Oven - Self Cleaning, Oven/Range - Electric, Range Hood, Refrigerator, Water Heater
Heat Source Electric
Laundry Main Floor
Exterior
Garage Additional Storage Area
Garage Spaces 1.0
Utilities Available Electric Available, Natural Gas Available
Amenities Available Bike Trail, Club House, Common Grounds, Community Center, Exercise Room, Gated Community, Jog/Walk Path, Library, Picnic Area, Pool - Indoor, Recreational Center, Retirement Community, Swimming Pool, Water/Lake Privileges
Water Access N
View Street
Roof Type Asbestos Shingle
Street Surface Black Top
Accessibility >84\" Garage Door
Road Frontage City/County
Attached Garage 1
Total Parking Spaces 1
Garage Y
Building
Lot Description Backs to Trees, Front Yard, Irregular, Partly Wooded, Rear Yard
Story 1
Foundation Slab
Sewer Public Sewer
Water Public
Architectural Style Colonial
Level or Stories 1
Additional Building Above Grade, Below Grade
Structure Type Dry Wall
New Construction N
Schools
High Schools Seneca H.S.
School District Southampton Township Public Schools
Others
Pets Allowed Y
HOA Fee Include Health Club,Pool(s),Recreation Facility,Common Area Maintenance
Senior Community Yes
Age Restriction 55
Tax ID 33-02702 23-00032
Ownership Fee Simple
SqFt Source Assessor
Acceptable Financing FHA, Conventional, Cash
Horse Property N
Listing Terms FHA, Conventional, Cash
Financing FHA,Conventional,Cash
Special Listing Condition Standard
Pets Description No Pet Restrictions
Read Less

Bought with Nicole Urso • Crown Realty Inc
GET MORE INFORMATION




