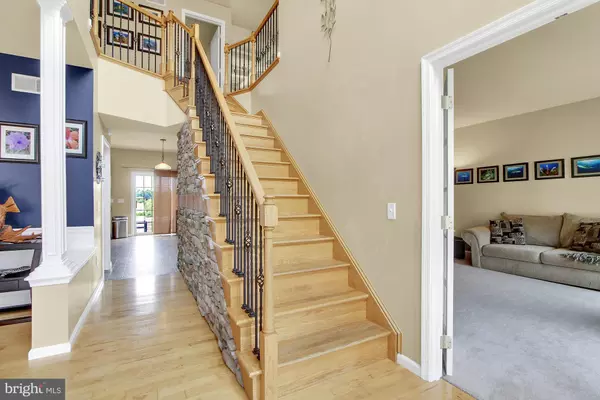For more information regarding the value of a property, please contact us for a free consultation.
1443 FARM CROSS WAY York, PA 17408
Want to know what your home might be worth? Contact us for a FREE valuation!

Our team is ready to help you sell your home for the highest possible price ASAP
Key Details
Sold Price $329,900
Property Type Single Family Home
Sub Type Detached
Listing Status Sold
Purchase Type For Sale
Square Footage 2,710 sqft
Price per Sqft $121
Subdivision Little Creek Farms
MLS Listing ID PAYK140284
Sold Date 08/21/20
Style Colonial,Contemporary
Bedrooms 4
Full Baths 2
Half Baths 1
HOA Fees $14/ann
HOA Y/N Y
Abv Grd Liv Area 2,710
Originating Board BRIGHT
Year Built 2008
Annual Tax Amount $7,790
Tax Year 2020
Lot Size 10,400 Sqft
Acres 0.24
Property Description
Contemporary flair with a bit of tradition mixed in is the winning combination The first feature that greets you is the stone wall in the entry the open floor plan of this home gives you that spacious feeling with two story family room and foyer the kitchen is amazing with the newer appliances, granite counter tops ,island and pantry closet need some privacy, living room/office on 1st floor has french doors so you can close the world out the master bedroom is stylist and large with walk in closet and large bathroom the 3 other bedrooms give you plenty of options the basement allows for plenty of storage or finished it for added living space you will love the yard! it has entertaining written all over it! Beautiful paver patio that extends the length of kitchen and has a built in grill with gas line and granite work surface! BONUS the yard has a 6 ft PVC fence. Little Creek Farms has a 1.5 mile path around the community for residents to walk, run or bike! This is the house you have been looking for!
Location
State PA
County York
Area West Manchester Twp (15251)
Zoning RESIDENTIAL
Rooms
Other Rooms Living Room, Dining Room, Bedroom 2, Bedroom 3, Bedroom 4, Kitchen, Family Room, Bedroom 1
Basement Partial, Unfinished, Outside Entrance
Interior
Interior Features Carpet, Ceiling Fan(s), Family Room Off Kitchen, Kitchen - Eat-In, Kitchen - Island, Primary Bath(s), Recessed Lighting, Soaking Tub, Walk-in Closet(s), Wood Floors
Hot Water Natural Gas
Heating Forced Air
Cooling Central A/C
Fireplaces Number 1
Equipment Built-In Microwave, Built-In Range, Dishwasher, Disposal, Dryer, Exhaust Fan, Refrigerator, Washer
Fireplace Y
Window Features Double Hung
Appliance Built-In Microwave, Built-In Range, Dishwasher, Disposal, Dryer, Exhaust Fan, Refrigerator, Washer
Heat Source Natural Gas
Laundry Upper Floor
Exterior
Garage Garage - Front Entry, Garage Door Opener
Garage Spaces 2.0
Water Access N
Roof Type Asphalt
Accessibility None
Attached Garage 2
Total Parking Spaces 2
Garage Y
Building
Story 2
Sewer Public Sewer
Water Public
Architectural Style Colonial, Contemporary
Level or Stories 2
Additional Building Above Grade, Below Grade
New Construction N
Schools
Middle Schools West York Area
High Schools West York Area
School District West York Area
Others
Pets Allowed Y
Senior Community No
Tax ID 51-000-46-0051-00-00000
Ownership Fee Simple
SqFt Source Assessor
Acceptable Financing FHA, Conventional, Cash, VA
Listing Terms FHA, Conventional, Cash, VA
Financing FHA,Conventional,Cash,VA
Special Listing Condition Standard
Pets Description No Pet Restrictions
Read Less

Bought with Kenneth M Worley • Berkshire Hathaway HomeServices Homesale Realty
GET MORE INFORMATION




