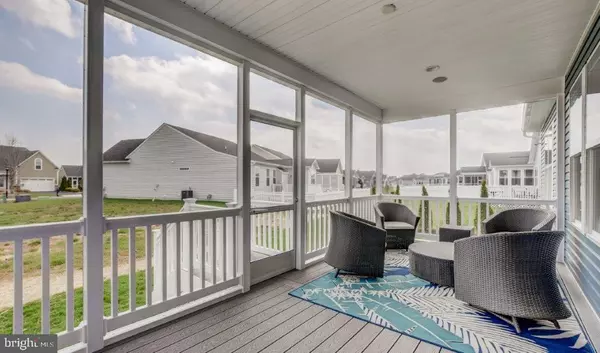For more information regarding the value of a property, please contact us for a free consultation.
LOT # 299 MAN O WAR LANE Berlin, MD 21811
Want to know what your home might be worth? Contact us for a FREE valuation!

Our team is ready to help you sell your home for the highest possible price ASAP
Key Details
Sold Price $499,900
Property Type Single Family Home
Sub Type Detached
Listing Status Sold
Purchase Type For Sale
Square Footage 2,438 sqft
Price per Sqft $205
Subdivision Glenriddle
MLS Listing ID MDWO111212
Sold Date 06/12/20
Style Ranch/Rambler
Bedrooms 3
Full Baths 2
Half Baths 1
HOA Fees $275/mo
HOA Y/N Y
Abv Grd Liv Area 2,438
Originating Board BRIGHT
Year Built 2020
Annual Tax Amount $721
Tax Year 2020
Lot Size 10,252 Sqft
Acres 0.24
Property Description
This beautiful home is found in Glen Riddle. The Rockford has a gorgeous kitchen with Granite counter tops, stainless appliances a huge island & pantry, over-sized great room, spacious owner's suite with luxurious bath, private home office- perfect for telecommuting, and secluded secondary bedrooms with Opt. outdoor living space, deck screened or covered porch. Glen Riddle, a gated world class community for active lifestyles offers: a 100 slip marina boat ramp & storage facility, Golf two 18 hole championship courses, wooded parklands, swimming pool, biking, tennis, billiards, fitness training and year-round activities at the clubhouse and on site renowned "Ruth's Chris" Steak house.
Location
State MD
County Worcester
Area Worcester East Of Rt-113
Zoning R-1A
Rooms
Main Level Bedrooms 3
Interior
Interior Features Carpet, Dining Area, Entry Level Bedroom, Floor Plan - Open, Kitchen - Gourmet, Kitchen - Island, Primary Bath(s), Recessed Lighting, Sprinkler System, Store/Office, Upgraded Countertops, Walk-in Closet(s), Wood Floors
Heating Forced Air
Cooling Central A/C
Flooring Carpet, Tile/Brick, Other
Fireplaces Type Gas/Propane
Equipment Built-In Microwave, Dishwasher, Disposal, Energy Efficient Appliances, Exhaust Fan, Oven - Double, Oven - Wall, Refrigerator, Stainless Steel Appliances
Fireplace Y
Window Features Double Pane,Energy Efficient,Low-E,Screens
Appliance Built-In Microwave, Dishwasher, Disposal, Energy Efficient Appliances, Exhaust Fan, Oven - Double, Oven - Wall, Refrigerator, Stainless Steel Appliances
Heat Source Natural Gas
Laundry Hookup, Main Floor
Exterior
Exterior Feature Porch(es), Screened
Garage Garage - Front Entry
Garage Spaces 2.0
Amenities Available Billiard Room, Boat Dock/Slip, Club House, Common Grounds, Fitness Center, Gated Community, Golf Club, Golf Course, Golf Course Membership Available, Pier/Dock, Pool - Outdoor, Sauna, Tennis Courts
Waterfront N
Water Access N
Roof Type Architectural Shingle
Accessibility None
Porch Porch(es), Screened
Attached Garage 2
Total Parking Spaces 2
Garage Y
Building
Story 1
Foundation Crawl Space, Concrete Perimeter
Sewer Public Sewer
Water Public
Architectural Style Ranch/Rambler
Level or Stories 1
Additional Building Above Grade
New Construction Y
Schools
Elementary Schools Ocean City
Middle Schools Stephen Decatur
High Schools Stephen Decatur
School District Worcester County Public Schools
Others
HOA Fee Include Common Area Maintenance,Health Club,Insurance,Lawn Care Rear,Lawn Maintenance,Management,Pier/Dock Maintenance,Pool(s),Recreation Facility,Reserve Funds,Road Maintenance,Sauna,Security Gate,Snow Removal
Senior Community No
Tax ID NO TAX RECORD
Ownership Fee Simple
SqFt Source Assessor
Security Features Carbon Monoxide Detector(s),Smoke Detector,Sprinkler System - Indoor,Security Gate
Acceptable Financing Conventional, Cash, FHA
Listing Terms Conventional, Cash, FHA
Financing Conventional,Cash,FHA
Special Listing Condition Standard
Read Less

Bought with Non Member • Non Subscribing Office
GET MORE INFORMATION




