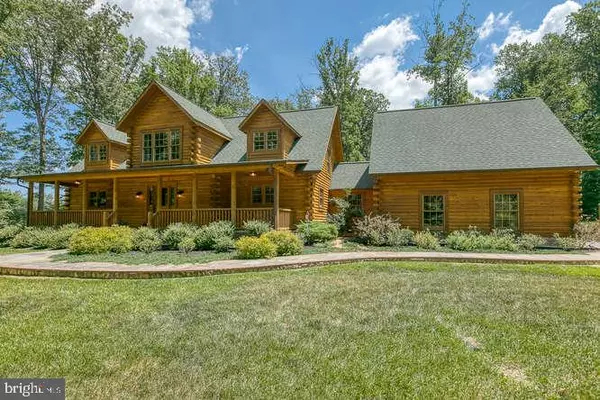For more information regarding the value of a property, please contact us for a free consultation.
591 MOUNT OLIVE RD MOUNT OLIVE RD Fredericksburg, VA 22406
Want to know what your home might be worth? Contact us for a FREE valuation!

Our team is ready to help you sell your home for the highest possible price ASAP
Key Details
Sold Price $525,000
Property Type Single Family Home
Sub Type Detached
Listing Status Sold
Purchase Type For Sale
Square Footage 2,552 sqft
Price per Sqft $205
Subdivision Stafford County
MLS Listing ID VAST223318
Sold Date 08/15/20
Style Log Home
Bedrooms 3
Full Baths 2
Half Baths 1
HOA Y/N N
Abv Grd Liv Area 2,552
Originating Board BRIGHT
Year Built 2012
Annual Tax Amount $3,966
Tax Year 2020
Lot Size 3.000 Acres
Acres 3.0
Property Description
A STUNNING, CUSTOM LOG CABIN OASIS ON 3 ACRES IN STAFFORD COUNTY. YOU WILL FALL IN LOVE WITH THE RUSTIC CHARM OF THIS UNIQUE HOME. WALK THROUGH THE FOYER, ON YOUR FINISHED NATURAL HARDWOOD FLOORS. START YOUR TOUR IN THE GRAND FAMILY ROOM WITH A VAULTED A FRAME CEILING AND WOOD FIREPLACE WITH EXTRA LIGHT FROM YOUR TRANSOM WINDOWS. THE MASTER BEDROOM IS LOCATED ON THE MAIN FLOOR, FRENCH DOORS LEAD YOU TO THE WRAP AROUND DECK, KICK UP YOUR FEET WITH YOUR COFFEE AND WATCH THE DEER GRAZE OUT BACK. THE EXTRA-LARGE KITCHEN HAS LOTS OF GRANITE COUNTERSPACE. FOLLOW THE STAIRS TO THE SECOND LEVEL AND YOU'LL FIND A RADIUS BALCONY OVERLOOKING THE GREAT ROOM AND 2 MORE EXTRA LARGE BEDROOMS AND A BONUS ROOM. THE GARAGE ALSO HAS AN UNIFINISHED BONUS ROOM WITH LOTS OF SQUARE FOOTAGE FOR YOU TO USE AS YOU WISH. BEAUTIFULLY LANDSCAPED AROUND THE FRONT AND BACK . MOUNT OLIVE ROAD IS A NO THROUGHFARE STREET SO ALMOST NO TRAFFIC, A QUICK DRIVE TO SHOPPING ON 610 OR RT 17. MUST SEE WITH YOUR OWN EYES WHAT AN OPPORTUNITY. SOUTHLAND LOG HOMES MODEL - THE CAROLINE 1 CONSTRUCTED WITH KILN DRIED SOUTHERN YELLOW PINE, GENERAC AUTOMATIC GENERATOR
Location
State VA
County Stafford
Zoning A1
Rooms
Main Level Bedrooms 1
Interior
Interior Features Ceiling Fan(s), Dining Area, Walk-in Closet(s), Wood Floors
Hot Water Electric
Heating Heat Pump(s)
Cooling Central A/C
Flooring Hardwood
Fireplaces Number 1
Fireplaces Type Wood
Equipment Dishwasher, ENERGY STAR Refrigerator, Freezer, Humidifier, Built-In Microwave, Icemaker, Oven/Range - Electric, Refrigerator, Stainless Steel Appliances, Washer/Dryer Hookups Only, Water Heater
Fireplace Y
Appliance Dishwasher, ENERGY STAR Refrigerator, Freezer, Humidifier, Built-In Microwave, Icemaker, Oven/Range - Electric, Refrigerator, Stainless Steel Appliances, Washer/Dryer Hookups Only, Water Heater
Heat Source Electric, Natural Gas
Laundry Main Floor
Exterior
Exterior Feature Deck(s), Wrap Around, Porch(es)
Garage Garage - Side Entry, Garage Door Opener
Garage Spaces 2.0
Water Access N
Roof Type Asphalt
Accessibility 32\"+ wide Doors
Porch Deck(s), Wrap Around, Porch(es)
Attached Garage 2
Total Parking Spaces 2
Garage Y
Building
Story 2
Foundation Crawl Space
Sewer On Site Septic
Water Well, Private
Architectural Style Log Home
Level or Stories 2
Additional Building Above Grade, Below Grade
Structure Type Wood Walls,Wood Ceilings
New Construction N
Schools
Elementary Schools Margaret Brent
Middle Schools T. Benton Gayle
High Schools Colonial Forge
School District Stafford County Public Schools
Others
Pets Allowed Y
Senior Community No
Tax ID 36-G- - -1
Ownership Fee Simple
SqFt Source Assessor
Security Features Electric Alarm
Acceptable Financing Assumption, Conventional, FHA, VA
Horse Property N
Listing Terms Assumption, Conventional, FHA, VA
Financing Assumption,Conventional,FHA,VA
Special Listing Condition Standard
Pets Description No Pet Restrictions
Read Less

Bought with Antonio A Hayes • Samson Properties
GET MORE INFORMATION




