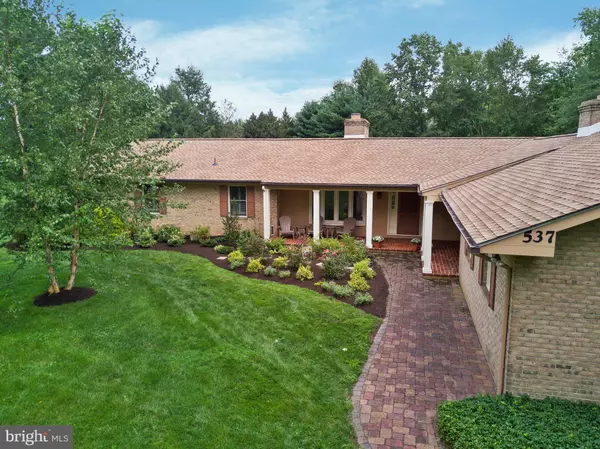For more information regarding the value of a property, please contact us for a free consultation.
537 MEADOW LARK LN Hockessin, DE 19707
Want to know what your home might be worth? Contact us for a FREE valuation!

Our team is ready to help you sell your home for the highest possible price ASAP
Key Details
Sold Price $752,000
Property Type Single Family Home
Sub Type Detached
Listing Status Sold
Purchase Type For Sale
Square Footage 3,957 sqft
Price per Sqft $190
Subdivision Snuff Mill Estates
MLS Listing ID DENC508720
Sold Date 10/29/20
Style Ranch/Rambler
Bedrooms 4
Full Baths 3
HOA Y/N N
Abv Grd Liv Area 2,825
Originating Board BRIGHT
Year Built 1974
Annual Tax Amount $6,935
Tax Year 2020
Lot Size 2.280 Acres
Acres 2.28
Lot Dimensions 0.00 x 0.00
Property Description
View the video online by following the link https://player.vimeo.com/video/454890168?autoplay=1. Peacefully situated on over two-acres with mature landscaping, this extensively updated four bedroom, three bath ranch home with living space on two levels is ready for a new owner. The inviting foyer with herringbone antique brick flooring welcomes you to the bright and sunny living room with wood burning fireplace offering picturesque views through the glass doors of the serene backyard with new Gunnite salt water pool with propane heating system, also with access to screened in porch expanding the entire width of the home. At the heart of the home, you'll find the renovated luxurious kitchen which comes equipped with elegant cream cabinetry, top of the line stainless steel appliances, beautiful granite countertops and an expansive island offering an added seating area with fireplace. Formal dining room is offset from the kitchen to afford a quiet dining experience while still retaining the open floor plan concept. Down the hall is the private master suite with spectacular renovated master bath including heated tile flooring and sleek tile accents, soaking tub, seamless shower and dual vanity. Also on the main level is the large secondary bedroom and renovated hall bath. Down the open stairs to an entirely second living area with two more good sized bedrooms and a full hall bath. Additionally, you'll find a bonus room perfect for an office space and a separate family room both with a walkout to the custom paver patio to a nature lover's oasis. New roof with 50yr transferable warranty and many more updates in a peaceful cul-de-sac neighborhood, this home truly is a rewarding escape.
Location
State DE
County New Castle
Area Hockssn/Greenvl/Centrvl (30902)
Zoning NC2A
Rooms
Other Rooms Living Room, Dining Room, Primary Bedroom, Bedroom 2, Bedroom 3, Bedroom 4, Kitchen, Family Room, Den
Basement Full, Fully Finished, Outside Entrance, Rear Entrance, Walkout Level, Windows
Main Level Bedrooms 2
Interior
Interior Features Attic, Breakfast Area, Built-Ins, Carpet, Ceiling Fan(s), Entry Level Bedroom, Exposed Beams, Floor Plan - Traditional, Formal/Separate Dining Room, Kitchen - Gourmet, Kitchen - Island, Kitchen - Table Space, Primary Bath(s), Recessed Lighting, Skylight(s), Soaking Tub, Stall Shower, Tub Shower, Upgraded Countertops, Wainscotting, Walk-in Closet(s), Wood Floors, Crown Moldings, Kitchen - Eat-In
Hot Water Electric
Heating Forced Air
Cooling Central A/C
Flooring Hardwood, Carpet, Tile/Brick
Fireplaces Number 3
Fireplaces Type Brick, Wood
Equipment Built-In Microwave, Built-In Range, Cooktop, Dishwasher, Disposal, Oven/Range - Electric, Range Hood, Refrigerator, Stainless Steel Appliances, Water Heater
Fireplace Y
Window Features Bay/Bow,Insulated,Replacement,Skylights,Casement
Appliance Built-In Microwave, Built-In Range, Cooktop, Dishwasher, Disposal, Oven/Range - Electric, Range Hood, Refrigerator, Stainless Steel Appliances, Water Heater
Heat Source Oil
Laundry Lower Floor
Exterior
Exterior Feature Brick, Porch(es), Patio(s), Screened
Parking Features Garage - Side Entry, Garage Door Opener, Inside Access
Garage Spaces 2.0
Pool Domestic Water, Gunite, In Ground, Saltwater
Water Access N
View Trees/Woods, Garden/Lawn
Roof Type Asphalt,Shingle
Street Surface Paved
Accessibility None, Level Entry - Main
Porch Brick, Porch(es), Patio(s), Screened
Attached Garage 2
Total Parking Spaces 2
Garage Y
Building
Story 2
Foundation Block
Sewer On Site Septic
Water Well
Architectural Style Ranch/Rambler
Level or Stories 2
Additional Building Above Grade, Below Grade
Structure Type Dry Wall
New Construction N
Schools
Elementary Schools Brandywine Springs
Middle Schools Alexis I. Du Pont
High Schools Alexis I. Dupont
School District Red Clay Consolidated
Others
Senior Community No
Tax ID 07-010.00-023
Ownership Fee Simple
SqFt Source Assessor
Special Listing Condition Standard
Read Less

Bought with Felicia Harbison • Long & Foster Real Estate, Inc.
GET MORE INFORMATION




