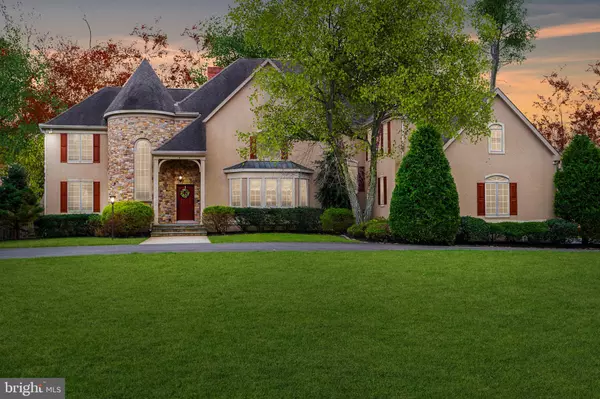For more information regarding the value of a property, please contact us for a free consultation.
4 PEDERSEN CT Columbus, NJ 08022
Want to know what your home might be worth? Contact us for a FREE valuation!

Our team is ready to help you sell your home for the highest possible price ASAP
Key Details
Sold Price $920,000
Property Type Single Family Home
Sub Type Detached
Listing Status Sold
Purchase Type For Sale
Square Footage 5,400 sqft
Price per Sqft $170
Subdivision Forest Edge
MLS Listing ID NJBL394234
Sold Date 09/17/21
Style Colonial
Bedrooms 5
Full Baths 5
Half Baths 1
HOA Y/N N
Abv Grd Liv Area 5,400
Originating Board BRIGHT
Year Built 2006
Annual Tax Amount $21,208
Tax Year 2020
Lot Size 1.230 Acres
Acres 1.23
Lot Dimensions 0.00 x 0.00
Property Description
Adjacent to over 75 acres of preserved open space on a quiet cul-de-sac in rural Mansfield Township you will find this impressive, custom-built 5000sf estate colonial just waiting for you! Cross the threshold into the beautiful 2-story foyer and immediately feel the warmth and charm of this prestigious home. Wide-plank floors and decorative moulding appoint the first level. Move your eyes from the sweeping staircase to the formal dining room that is large enough to accommodate any sized gathering. French doors lead to the butlers pantry with a wet bar and built-in cabinets. The formal living room presents with cathedral ceilings but the focal point is the floor-to-ceiling stone wood burning fireplace with log lighter. The center island kitchen is an entertainers dream, boasting granite countertops, two sinks, a 5-burner gas cook top stove, a double oven, a built-in refrigerator and a separate built-in freezer. Access the stone patio off the breakfast room and enjoy the views of nature. Open to the kitchen is the family room with a gas fireplace. Ascend the back stairs to the main suite and be greeted by a wall of windows in the bedroom, walk-in closets and storage closets, and a beautifully tiled bath with dual vanity, jet tub, and a separate shower. Each of the three additional large bedrooms has its own full bath. The basement, accessed via Bilco doors, has high ceilings and rough plumbing for a full bath. The yard is fully fenced and enjoys privacy from the many shade trees. Professional landscaping leads you to the stunning in-ground gunite pool surrounded by gas lanterns and hardscaping that includes a built-in gas grill and fire pit. The spa is adorned by a Tennessee Crab Orchard stone deck, and two cabanas are nearby for your entertaining convenience. Additional amenities include 4-zone HVAC, a mudroom, upstairs laundry, walk-up floored attic, organic gardening boxes and an oversized 3-car garage. You have arrived!
Location
State NJ
County Burlington
Area Mansfield Twp (20318)
Zoning R-1
Rooms
Basement Full
Main Level Bedrooms 5
Interior
Hot Water Natural Gas
Heating Forced Air
Cooling Central A/C
Heat Source Natural Gas
Exterior
Garage Garage - Side Entry
Garage Spaces 3.0
Pool In Ground, Pool/Spa Combo, Other
Waterfront N
Water Access N
Roof Type Shingle
Accessibility None
Attached Garage 3
Total Parking Spaces 3
Garage Y
Building
Story 2
Sewer On Site Septic
Water Well
Architectural Style Colonial
Level or Stories 2
Additional Building Above Grade, Below Grade
New Construction N
Schools
Elementary Schools John Hydock E.S.
Middle Schools Northern Burl. Co. Reg. Jr. M.S.
High Schools North Burlington Regional H.S.
School District Northern Burlington Count Schools
Others
Senior Community No
Tax ID 18-00009 01-00002 06
Ownership Fee Simple
SqFt Source Assessor
Special Listing Condition Standard
Read Less

Bought with Non Member • Non Subscribing Office
GET MORE INFORMATION




