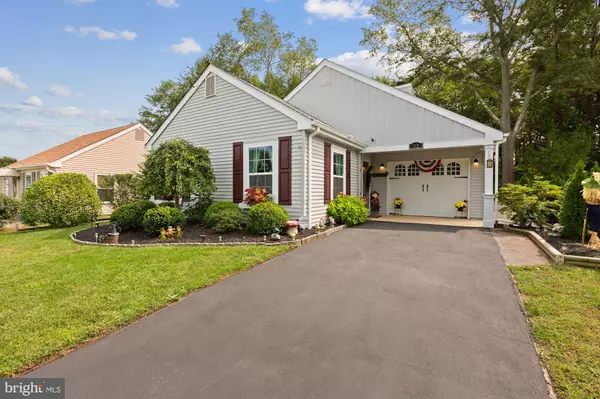For more information regarding the value of a property, please contact us for a free consultation.
32 BUCKINGHAM DR Southampton, NJ 08088
Want to know what your home might be worth? Contact us for a FREE valuation!

Our team is ready to help you sell your home for the highest possible price ASAP
Key Details
Sold Price $265,000
Property Type Single Family Home
Sub Type Detached
Listing Status Sold
Purchase Type For Sale
Square Footage 1,416 sqft
Price per Sqft $187
Subdivision Leisuretowne
MLS Listing ID NJBL380502
Sold Date 11/05/20
Style Ranch/Rambler
Bedrooms 2
Full Baths 2
HOA Fees $77/mo
HOA Y/N Y
Abv Grd Liv Area 1,416
Originating Board BRIGHT
Year Built 1976
Annual Tax Amount $3,225
Tax Year 2019
Lot Size 5,500 Sqft
Acres 0.13
Lot Dimensions 50.00 x 110.00
Property Description
Don't Miss This Home!!!! This Turn Key home has so much to offer you. As you approach you'll notice the driveway can accommodate 2 autos. You will enjoy coming home every day to this absolutely charming space. It Features Crown Molding, chair rail , high end appliances, a terrific balance between hardwood and carpet, a Pellet Stove and a dream Custom Built Kitchen with custom Window Treatments (included) The Master Bedroom and Bathroom Boast a Shiplap Wall. This wonderful neutral home has very spacious rooms for your enjoyment . This house has been updated with a New Roof (1yr old) Gorgeous Landscaping (1yr) , Newer garage doors (3 yrs) Front Door (3 yrs) Flooring (2 yrs) and a Sealed Driveway(this year) Loads of upgrades in this house. Low taxes and plenty of community amenities. Truly a spectacular home!
Location
State NJ
County Burlington
Area Southampton Twp (20333)
Zoning RESIDENTIAL
Rooms
Other Rooms Living Room, Dining Room, Primary Bedroom, Sitting Room, Kitchen, Bedroom 1, Bathroom 2, Primary Bathroom, Screened Porch
Main Level Bedrooms 2
Interior
Hot Water Electric
Heating Baseboard - Electric, Other
Cooling Central A/C
Fireplaces Type Other, Mantel(s), Brick
Fireplace Y
Heat Source Electric
Exterior
Garage Garage Door Opener
Garage Spaces 1.0
Amenities Available Community Center, Exercise Room, Pool - Outdoor, Putting Green, Transportation Service, Tennis Courts, Jog/Walk Path, Gated Community
Water Access N
Accessibility None
Attached Garage 1
Total Parking Spaces 1
Garage Y
Building
Story 1
Sewer Public Sewer
Water Public
Architectural Style Ranch/Rambler
Level or Stories 1
Additional Building Above Grade, Below Grade
New Construction N
Schools
School District Lenape Regional High
Others
Senior Community Yes
Age Restriction 55
Tax ID 33-02702 23-00031
Ownership Fee Simple
SqFt Source Assessor
Special Listing Condition Standard
Read Less

Bought with Carol G Shorman • Alloway Associates Inc
GET MORE INFORMATION




