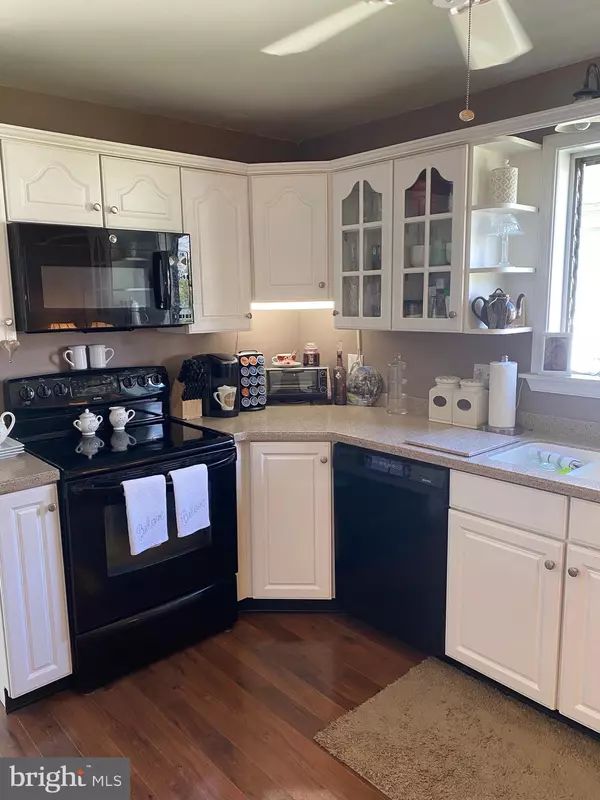For more information regarding the value of a property, please contact us for a free consultation.
143 W LINWOOD AVE Maple Shade, NJ 08052
Want to know what your home might be worth? Contact us for a FREE valuation!

Our team is ready to help you sell your home for the highest possible price ASAP
Key Details
Sold Price $220,000
Property Type Single Family Home
Sub Type Detached
Listing Status Sold
Purchase Type For Sale
Square Footage 1,461 sqft
Price per Sqft $150
Subdivision Park Estates
MLS Listing ID NJBL375436
Sold Date 10/30/20
Style Cape Cod
Bedrooms 3
Full Baths 1
HOA Y/N N
Abv Grd Liv Area 1,461
Originating Board BRIGHT
Year Built 1930
Annual Tax Amount $6,702
Tax Year 2020
Lot Size 7,500 Sqft
Acres 0.17
Lot Dimensions 50.00 x 150.00
Property Description
The pool is open! Captivating charm and character. One of the early homes in an older section of Maple Shade. Gorgeous full front porch. Fabulous entry FOYER for greeting guests. The formal dining room is the right front room featuring 6 windows. Updated kitchen features glass panel lighted upper cabinets. Sitting room between kitchen and back door to the deck features a window bench and cabinet. The living room features a gas corner fireplace. First floor also features a den. Second floor master bedroom with large closet. Two additional bedrooms feature storage areas as well. Mostly newer windows. Part of the basement features a wood stove and dry bar. Above ground pool is 2 years old. Nicely maintained yard. Detached garage with newer concrete apron for parking with attached shed.
Location
State NJ
County Burlington
Area Maple Shade Twp (20319)
Zoning R1
Direction South
Rooms
Other Rooms Living Room, Dining Room, Bedroom 2, Bedroom 3, Kitchen, Den, Foyer, Breakfast Room, Bedroom 1, Utility Room
Basement Interior Access, Outside Entrance, Walkout Level, Rear Entrance
Interior
Interior Features Ceiling Fan(s), Chair Railings, Crown Moldings, Formal/Separate Dining Room, Stove - Wood
Hot Water Natural Gas
Heating Radiator
Cooling Central A/C
Flooring Partially Carpeted
Fireplaces Number 2
Fireplaces Type Corner, Gas/Propane
Equipment Dishwasher, Built-In Range, Built-In Microwave, Oven/Range - Electric, Washer, Dryer, Refrigerator
Fireplace Y
Window Features Bay/Bow,Casement,Replacement
Appliance Dishwasher, Built-In Range, Built-In Microwave, Oven/Range - Electric, Washer, Dryer, Refrigerator
Heat Source Natural Gas
Laundry Basement
Exterior
Garage Garage - Front Entry
Garage Spaces 1.0
Fence Chain Link
Pool Above Ground
Utilities Available Above Ground
Water Access N
Roof Type Shingle
Accessibility None
Total Parking Spaces 1
Garage Y
Building
Story 1.5
Foundation Block
Sewer Public Sewer
Water Public
Architectural Style Cape Cod
Level or Stories 1.5
Additional Building Above Grade, Below Grade
New Construction N
Schools
Elementary Schools Maude M. Wilkins E.S.
Middle Schools Ralph J. Steinhauer E.S.
High Schools Maple Shade H.S.
School District Maple Shade Township Public Schools
Others
Senior Community No
Tax ID 19-00019-00012
Ownership Fee Simple
SqFt Source Assessor
Acceptable Financing Cash, Conventional
Listing Terms Cash, Conventional
Financing Cash,Conventional
Special Listing Condition Standard
Read Less

Bought with Charles G Thomas • Thomas Realty Inc.
GET MORE INFORMATION




