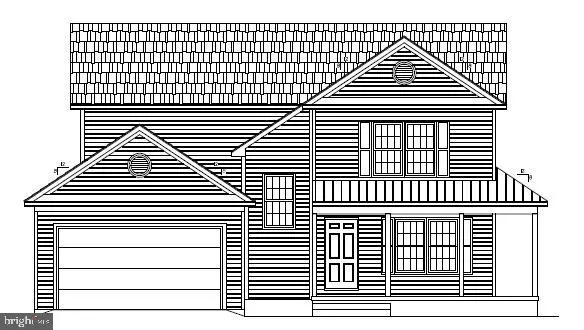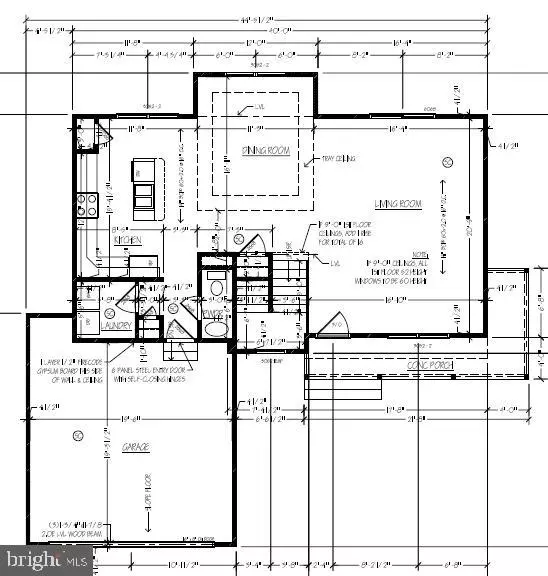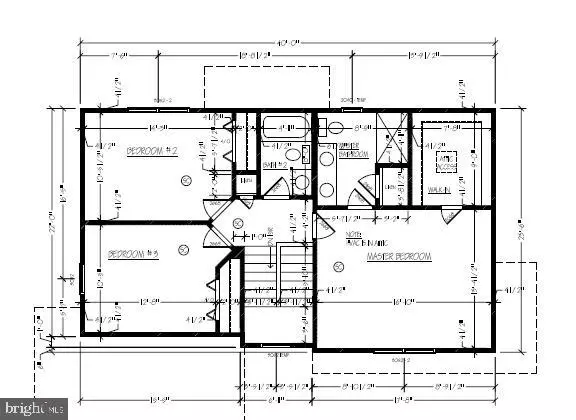For more information regarding the value of a property, please contact us for a free consultation.
LOT 134 TWICKENHAM DRIVE Martinsburg, WV 25403
Want to know what your home might be worth? Contact us for a FREE valuation!

Our team is ready to help you sell your home for the highest possible price ASAP
Key Details
Sold Price $328,240
Property Type Single Family Home
Sub Type Detached
Listing Status Sold
Purchase Type For Sale
Square Footage 2,258 sqft
Price per Sqft $145
Subdivision Butlers Bridge
MLS Listing ID WVBE179086
Sold Date 03/19/21
Style Craftsman
Bedrooms 3
Full Baths 3
Half Baths 1
HOA Fees $29/ann
HOA Y/N Y
Abv Grd Liv Area 1,794
Originating Board BRIGHT
Year Built 2020
Annual Tax Amount $531
Tax Year 2020
Lot Size 10,018 Sqft
Acres 0.23
Property Description
DON'T MISS OUT ON PHASE I OF THIS NEW BEST BUILDERS' COMMUNITY WITH EARL YOUNG'S ATTENTION TO DETAIL & INNOVATIVE STYLE. THE TAYLOR ...3 STORY CRAFTSMAN WITH WRAP AROUND FRONT PORCH-OPEN FLOORPLAN - SPACIOUS GREAT ROOM WITH GAS FIRPLACE- SIZABLE 2 PIECE CROWN MOULDINGS & 2 TONE PAINT- TRAY CEILING DINING ROOM- WHITE SHAKER CABINETRY KITCHEN WITH STAINLESS STEEL APPLIANCES AND OVERSIZED 4' X9' KITCHEN ISLAND WITH GRANITE COUNTERTOPS! MAIN LEVEL WITH LVP HARDWOOD FLOORING- OAK STAIRCASE TO UPPER LEVEL,3 BEDROOMS - MASTER BEDROOM WITH TRAY CEILING- MASTER BATH SEPARATE SOAKING TUB & SEPARATE SHOWER WITH CUSTOM TILE WALLS WITH ALCOVE/ 3 FULL BATHS/ PARTIALLY FINISHED BASEMENT WITH AREAWAY WALK UP/ TANKLESS PROPANE WATER HEATER & WATER SOFTENER/ HVAC HEAT PUMP WITH PROPANE BACK-UP- 2 CEILING FANS- GARAGE DOOR OPENER- ALL THIS NESTLED AGAINST THE ORCHARDS & NORTH MOUNTAIN YET CONVENIENTLY LOCATED MINUTES TO 81 AT EXIT 14 DRY RUN ROAD.
Location
State WV
County Berkeley
Zoning 100
Rooms
Other Rooms Great Room
Basement Connecting Stairway, Full, Poured Concrete, Heated, Partially Finished
Interior
Interior Features Chair Railings, Crown Moldings, Dining Area, Floor Plan - Open, Formal/Separate Dining Room, Kitchen - Eat-In, Kitchen - Island, Kitchen - Table Space, Primary Bath(s), Pantry, Soaking Tub, Stall Shower, Upgraded Countertops, Walk-in Closet(s)
Hot Water Propane, Tankless
Heating Heat Pump(s), Heat Pump - Gas BackUp, Zoned
Cooling Central A/C, Heat Pump(s)
Flooring Partially Carpeted, Laminated, Hardwood
Fireplaces Number 1
Fireplaces Type Mantel(s), Gas/Propane
Equipment Built-In Microwave, Dishwasher, Disposal, Icemaker, Oven/Range - Electric, Refrigerator, Stainless Steel Appliances, Water Heater - Tankless
Fireplace Y
Window Features Energy Efficient,Double Pane,Low-E,Insulated,Screens,Vinyl Clad
Appliance Built-In Microwave, Dishwasher, Disposal, Icemaker, Oven/Range - Electric, Refrigerator, Stainless Steel Appliances, Water Heater - Tankless
Heat Source Electric, Propane - Leased
Exterior
Exterior Feature Porch(es), Wrap Around
Garage Garage Door Opener
Garage Spaces 2.0
Utilities Available Cable TV Available
Waterfront N
Water Access N
View Mountain
Roof Type Architectural Shingle
Accessibility None
Porch Porch(es), Wrap Around
Attached Garage 2
Total Parking Spaces 2
Garage Y
Building
Story 3
Foundation Concrete Perimeter
Sewer Public Sewer
Water Public
Architectural Style Craftsman
Level or Stories 3
Additional Building Above Grade, Below Grade
Structure Type 9'+ Ceilings,Tray Ceilings
New Construction Y
Schools
Elementary Schools Tomahawk
Middle Schools Hedgesville
High Schools Hedgesville
School District Berkeley County Schools
Others
HOA Fee Include Snow Removal,Road Maintenance,Common Area Maintenance
Senior Community No
Tax ID 0437C003400000000
Ownership Fee Simple
SqFt Source Estimated
Acceptable Financing FHA, Cash, USDA, VA, Conventional
Horse Property N
Listing Terms FHA, Cash, USDA, VA, Conventional
Financing FHA,Cash,USDA,VA,Conventional
Special Listing Condition Standard
Read Less

Bought with Samantha Young • Young & Associates
GET MORE INFORMATION




