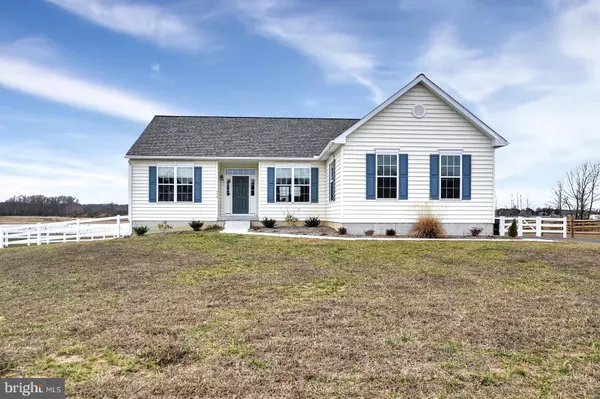For more information regarding the value of a property, please contact us for a free consultation.
116 JOCKEY HOLLOW DR Clayton, DE 19938
Want to know what your home might be worth? Contact us for a FREE valuation!

Our team is ready to help you sell your home for the highest possible price ASAP
Key Details
Sold Price $322,000
Property Type Single Family Home
Sub Type Detached
Listing Status Sold
Purchase Type For Sale
Square Footage 1,777 sqft
Price per Sqft $181
Subdivision Jockey Hollow
MLS Listing ID DEKT235810
Sold Date 06/24/20
Style Ranch/Rambler
Bedrooms 3
Full Baths 2
HOA Fees $25/ann
HOA Y/N Y
Abv Grd Liv Area 1,777
Originating Board BRIGHT
Year Built 2019
Annual Tax Amount $1,103
Tax Year 2019
Lot Size 0.701 Acres
Acres 0.7
Lot Dimensions 132.72 x 230.00
Property Description
BACK ON MARKET - Buyer Financing fell through. GREAT OPPORTUNITY. Don't wait for new construction? Jockey Hollow, one of Clayton's most desirable neighborhoods now has a ranch style home available and ready for you to move into. It is only one year old!! This beautifully maintained 3 bedroom 2 full bath ranch home offers lots of space and many upgrades; and the perfect location you are looking for. With a charming setting, including a pond view, you will not want to leave. This great opportunity includes hardwood floors, sunroom, and a full basement with walkout. Outside you will find a spacious front, side, and rear yard complete with a maintenance free Trex deck, and vinyl fencing around the yard. A two car garage with a 4+ car driveway. Jockey Hollow is located near all major roads, local shopping, shopping malls, and local parks. This home is definitely a need to see, so make sure to put it on the top of your agenda. You won t be disappointed.
Location
State DE
County Kent
Area Smyrna (30801)
Zoning AC
Rooms
Other Rooms Primary Bedroom, Bedroom 2, Bedroom 3, Kitchen, Basement, Sun/Florida Room, Great Room, Primary Bathroom, Full Bath
Basement Full, Unfinished
Main Level Bedrooms 3
Interior
Interior Features Combination Kitchen/Living, Kitchen - Island, Primary Bath(s), Recessed Lighting, Soaking Tub, Walk-in Closet(s), Wood Floors
Hot Water Natural Gas
Heating Central
Cooling Central A/C
Flooring Hardwood
Fireplace N
Heat Source Natural Gas
Laundry Main Floor
Exterior
Parking Features Garage - Side Entry, Garage Door Opener, Inside Access
Garage Spaces 2.0
Fence Vinyl, Rear
Water Access N
View Pond
Accessibility None
Attached Garage 2
Total Parking Spaces 2
Garage Y
Building
Story 1
Sewer On Site Septic
Water Public
Architectural Style Ranch/Rambler
Level or Stories 1
Additional Building Above Grade, Below Grade
New Construction N
Schools
School District Smyrna
Others
Senior Community No
Tax ID KH-00-02602-03-1100-000
Ownership Fee Simple
SqFt Source Assessor
Acceptable Financing Cash, Conventional, FHA, VA
Listing Terms Cash, Conventional, FHA, VA
Financing Cash,Conventional,FHA,VA
Special Listing Condition Standard
Read Less

Bought with Raymond Petkevis • Keller Williams Realty Wilmington
GET MORE INFORMATION




