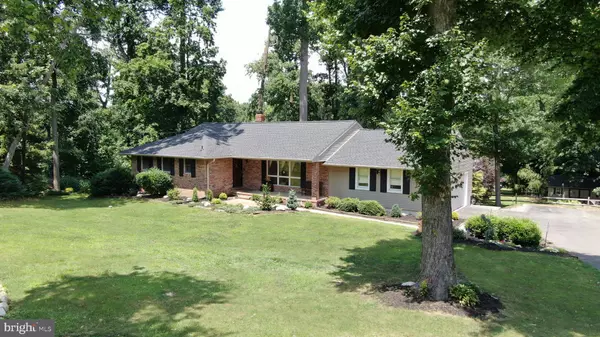For more information regarding the value of a property, please contact us for a free consultation.
27715 MOUNT PLEASANT RD Columbus, NJ 08022
Want to know what your home might be worth? Contact us for a FREE valuation!

Our team is ready to help you sell your home for the highest possible price ASAP
Key Details
Sold Price $446,000
Property Type Single Family Home
Sub Type Detached
Listing Status Sold
Purchase Type For Sale
Square Footage 1,484 sqft
Price per Sqft $300
Subdivision None Available
MLS Listing ID NJBL2029174
Sold Date 10/26/22
Style Ranch/Rambler
Bedrooms 4
Full Baths 2
Half Baths 1
HOA Y/N N
Abv Grd Liv Area 1,484
Originating Board BRIGHT
Year Built 1974
Annual Tax Amount $7,112
Tax Year 2021
Lot Size 0.690 Acres
Acres 0.69
Lot Dimensions 0.00 x 0.00
Property Description
Ready for your needs in a wooded community! Welcome to 27715 Mount Pleasant Rd. This lovely 4 bed, 2.5 bath raised rancher with a large main level and a lower level with walkout in Burlington County sits in one of the most beautiful locations in town with a long welcoming driveway to your two-car attached garage with parking for three additional vehicles outside this home has plenty to offer. As you enter the home you'll be greeted by a large formal living room perfect for reading, movie nights, catching up on work, or adding books to the custom built-in bookshelves. You will then enter the dining area, which offers a balcony overlooking the huge fully fenced-in backyard, the ideal location for a morning coffee, or lunch outdoors, or the perfect spot to keep an eye on the family. The first floor features dark brown plank flooring with light color walls and tasteful wood paneling throughout. In the kitchen, these features continue with exposed wooden beams, a beautiful big granite countertop, plenty of cabinet space, as well as updated stainless steel appliances. Upstairs is where you'll find the main bedroom with a full ceramic bath recently updated with new vanity, one medium size bedroom, and a smaller bedroom that could be used as an office. A couple steps past the kitchen you'll head down into a fully finished basement with a laundry room with a modern washer/dryer this room also has additional space for pantry storage, plenty of areas to entertain, a half bathroom, and the fourth bedroom can be found here. The walk-out basement's family room has a brick fireplace, two areas to relax in with a tile floor tranisition, as well a built-in bar with seating for two. This immaculate ranch nestled on a wooded hillside has it all. The backyard features custom steps leading down into a designed stone fire pit, access to the second level via sliding doors, a shed for storage, as well as a small built-in pond over a small hill that leads into even more backyard ready for your creativity and energy. This home has been well kept with recent updates newer roof, gutters, and appliances, and one of the most essential items to have in Columbus is a new generator that will give you peace of mind while you enjoy your home in the tight wooded community. Contact us today for more details and a tour, this won't last long!
Location
State NJ
County Burlington
Area Springfield Twp (20334)
Zoning AR3
Rooms
Other Rooms Living Room, Primary Bedroom, Bedroom 2, Bedroom 3, Kitchen, Family Room, Bedroom 1, Other, Attic
Basement Full, Fully Finished
Main Level Bedrooms 3
Interior
Interior Features Primary Bath(s), Ceiling Fan(s), Stove - Wood, Exposed Beams, Stall Shower, Kitchen - Eat-In
Hot Water Electric
Heating Baseboard - Electric, Zoned
Cooling Central A/C
Flooring Wood, Carpet, Vinyl
Fireplaces Number 1
Fireplaces Type Brick
Equipment Dishwasher, Dryer, Microwave, Oven/Range - Electric, Washer, Water Heater
Fireplace Y
Appliance Dishwasher, Dryer, Microwave, Oven/Range - Electric, Washer, Water Heater
Heat Source Electric
Laundry Lower Floor
Exterior
Exterior Feature Patio(s), Porch(es), Balcony
Garage Garage Door Opener
Garage Spaces 2.0
Fence Fully
Waterfront N
Water Access N
Roof Type Pitched
Accessibility None
Porch Patio(s), Porch(es), Balcony
Attached Garage 2
Total Parking Spaces 2
Garage Y
Building
Lot Description Sloping
Story 2
Foundation Brick/Mortar
Sewer On Site Septic
Water Well
Architectural Style Ranch/Rambler
Level or Stories 2
Additional Building Above Grade, Below Grade
New Construction N
Schools
School District Springfield Township Public Schools
Others
Senior Community No
Tax ID 34-02101 03-00004
Ownership Fee Simple
SqFt Source Assessor
Acceptable Financing Conventional, FHA, VA, FHA 203(k), Cash, FHA 203(b)
Horse Property N
Listing Terms Conventional, FHA, VA, FHA 203(k), Cash, FHA 203(b)
Financing Conventional,FHA,VA,FHA 203(k),Cash,FHA 203(b)
Special Listing Condition Standard
Read Less

Bought with Gloria J Streppone • ERA Central Realty Group - Cream Ridge
GET MORE INFORMATION




