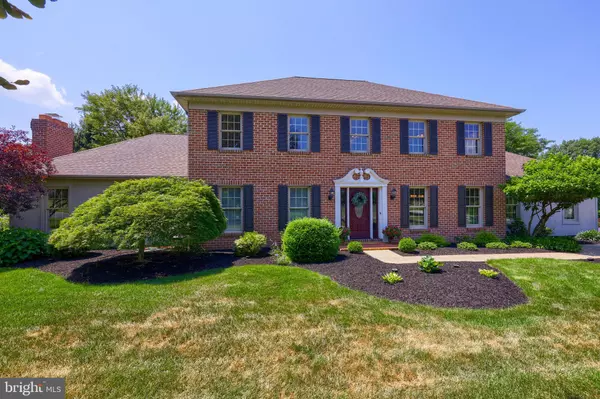For more information regarding the value of a property, please contact us for a free consultation.
1385 BRIARGATE DR York, PA 17404
Want to know what your home might be worth? Contact us for a FREE valuation!

Our team is ready to help you sell your home for the highest possible price ASAP
Key Details
Sold Price $450,000
Property Type Single Family Home
Sub Type Detached
Listing Status Sold
Purchase Type For Sale
Square Footage 3,680 sqft
Price per Sqft $122
Subdivision Brittany
MLS Listing ID PAYK2026310
Sold Date 08/31/22
Style Colonial
Bedrooms 4
Full Baths 2
Half Baths 1
HOA Fees $12/ann
HOA Y/N Y
Abv Grd Liv Area 2,880
Originating Board BRIGHT
Year Built 1992
Annual Tax Amount $7,555
Tax Year 2021
Lot Size 0.639 Acres
Acres 0.64
Property Description
Classic Great Curb Appeal in this Beautiful Brick & Dryvit Home in Central Schools. Located in desirable “BRITTANY” community this over 3600 SF home has a side load 2 car garage and large lot which keeps the curb appeal aesthetically pleasing. It’s situated such that it offers a fairly private rear yard and relaxing views from the enlarged patio and sunroom . Upgraded tile and hardwood floors flow throughout the kitchen, dining, living, laundry and foyer on the first floor. This is a great preparation kitchen with quartz counters. Watch TV, or enjoy the cozy gas fireplace in the Family room or spend quiet time in the bright sunroom. The Upper Level Features a Luxurious Owner Suite with En suite bath and Walk In Closet. Three more spacious bedrooms and a spacious full bath fill out the second floor. The pleasingly finished lower level includes a recreation room as well as an exersize area , and a large unfinished utility/storage area. Please review the Improvement History Document. Conveniently located just minutes from Cousler Park, Rte 30, I-83, shopping, parks, schools and the new UPMC hospital.
Location
State PA
County York
Area Manchester Twp (15236)
Zoning RESIDENTIAL
Rooms
Other Rooms Living Room, Dining Room, Primary Bedroom, Bedroom 2, Bedroom 3, Bedroom 4, Kitchen, Family Room, Foyer, Breakfast Room, Sun/Florida Room, Exercise Room, Laundry, Recreation Room, Utility Room, Bathroom 1, Primary Bathroom
Basement Other, Partially Finished
Interior
Interior Features Attic, Carpet, Ceiling Fan(s), Chair Railings, Crown Moldings, Dining Area, Breakfast Area, Formal/Separate Dining Room, Kitchen - Gourmet, Pantry, Primary Bath(s), Recessed Lighting, Tub Shower, Upgraded Countertops, Walk-in Closet(s), Window Treatments, Wood Floors
Hot Water Natural Gas
Heating Forced Air
Cooling Central A/C
Flooring Carpet, Ceramic Tile, Hardwood
Fireplaces Number 1
Fireplaces Type Fireplace - Glass Doors, Gas/Propane, Brick
Equipment Dishwasher, Dryer, Oven/Range - Gas, Refrigerator, Washer, Water Heater, Microwave
Fireplace Y
Window Features Energy Efficient
Appliance Dishwasher, Dryer, Oven/Range - Gas, Refrigerator, Washer, Water Heater, Microwave
Heat Source Natural Gas
Laundry Main Floor
Exterior
Exterior Feature Patio(s)
Garage Garage - Side Entry, Garage Door Opener
Garage Spaces 7.0
Utilities Available Cable TV, Phone
Water Access N
Roof Type Architectural Shingle
Accessibility Level Entry - Main
Porch Patio(s)
Attached Garage 2
Total Parking Spaces 7
Garage Y
Building
Lot Description Backs to Trees, Corner, Front Yard, Landscaping, Level, Rear Yard
Story 2
Foundation Block
Sewer Public Sewer
Water Public
Architectural Style Colonial
Level or Stories 2
Additional Building Above Grade, Below Grade
New Construction N
Schools
Middle Schools Central York
High Schools Central York
School District Central York
Others
Senior Community No
Tax ID 36-000-22-0076-00-00000
Ownership Fee Simple
SqFt Source Assessor
Acceptable Financing Cash, Conventional, FHA, VA
Listing Terms Cash, Conventional, FHA, VA
Financing Cash,Conventional,FHA,VA
Special Listing Condition Standard
Read Less

Bought with NON MEMBER • Non Subscribing Office
GET MORE INFORMATION




