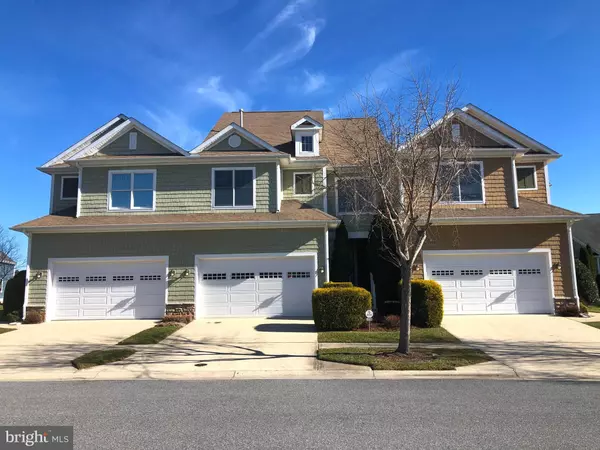For more information regarding the value of a property, please contact us for a free consultation.
31556 WINTERBERRY PKWY Selbyville, DE 19975
Want to know what your home might be worth? Contact us for a FREE valuation!

Our team is ready to help you sell your home for the highest possible price ASAP
Key Details
Sold Price $474,900
Property Type Townhouse
Sub Type Interior Row/Townhouse
Listing Status Sold
Purchase Type For Sale
Square Footage 2,375 sqft
Price per Sqft $199
Subdivision Bayside
MLS Listing ID DESU175636
Sold Date 02/25/21
Style Coastal,Craftsman
Bedrooms 4
Full Baths 3
Half Baths 1
HOA Fees $293/qua
HOA Y/N Y
Abv Grd Liv Area 2,375
Originating Board BRIGHT
Year Built 2006
Tax Year 2020
Lot Size 3,049 Sqft
Acres 0.07
Lot Dimensions 30.00 x 106.00
Property Sub-Type Interior Row/Townhouse
Property Description
4 Bedroom +Office/3.5 Bath Town Home with Premier Location Location is now available in Award Winning Bayside near Park and Pools. Just Painted and New Luxury Laminate Flooring & Carpet in this Carriage Home across from the Twin Parks, plenty of parking and Close to Sun Ridge Pools. Galley Style Kitchen with Caf Area is Open to Living Room/Great Room which boasts Gas Fireplace and Built Ins. Cathedral Ceiling/Ceiling Fan in Great Room, Powder Room privately located in Hallway. Screened Porch has a peak of Golf Course and Pond. Spacious First Floor Owners Bedroom with Double Walk In Closets, Bath with Soaking Tub, Tiled Shower, Double Vanity & Private Commode. Main Level Laundry Room and Storage. Upstairs a spacious Loft, a 2nd Owners Suite with Private Bath that has access to Large Deck. Two Guest Bedrooms Up with Jack & Jill (Shared) Bath. 2 Car Garage. Over 2300 Sq. Ft. is Ready to Move In, Blinds on all windows & Fantastic Location.
Location
State DE
County Sussex
Area Baltimore Hundred (31001)
Zoning MR
Rooms
Other Rooms Living Room, Primary Bedroom, Bedroom 3, Bedroom 4, Kitchen, Breakfast Room, In-Law/auPair/Suite, Laundry, Loft, Other, Office, Bathroom 2, Bathroom 3, Primary Bathroom, Half Bath, Screened Porch
Main Level Bedrooms 1
Interior
Interior Features Built-Ins, Ceiling Fan(s), Combination Dining/Living, Combination Kitchen/Dining, Entry Level Bedroom, Floor Plan - Open, Soaking Tub, Window Treatments, Carpet
Hot Water Electric
Heating Forced Air
Cooling Central A/C
Fireplaces Number 1
Fireplaces Type Fireplace - Glass Doors, Gas/Propane, Mantel(s)
Equipment Dishwasher, Disposal, Microwave, Oven/Range - Electric, Refrigerator, Water Heater
Furnishings No
Fireplace Y
Appliance Dishwasher, Disposal, Microwave, Oven/Range - Electric, Refrigerator, Water Heater
Heat Source Propane - Owned
Laundry Main Floor
Exterior
Exterior Feature Deck(s), Screened, Porch(es)
Parking Features Garage - Front Entry, Garage Door Opener
Garage Spaces 6.0
Amenities Available Basketball Courts, Bike Trail, Club House, Common Grounds, Fitness Center, Golf Club, Golf Course, Golf Course Membership Available, Jog/Walk Path, Hot tub, Lake, Picnic Area, Pool - Indoor, Pool - Outdoor, Pier/Dock, Pool Mem Avail, Putting Green, Sauna, Security, Swimming Pool, Tennis Courts, Tot Lots/Playground, Transportation Service, Water/Lake Privileges
Water Access N
View Garden/Lawn, Pond, Golf Course, Street, Park/Greenbelt
Roof Type Architectural Shingle
Accessibility None
Porch Deck(s), Screened, Porch(es)
Attached Garage 2
Total Parking Spaces 6
Garage Y
Building
Lot Description Landscaping
Story 2
Foundation Crawl Space, Concrete Perimeter
Sewer Public Sewer
Water Public, Community
Architectural Style Coastal, Craftsman
Level or Stories 2
Additional Building Above Grade, Below Grade
New Construction N
Schools
Elementary Schools Showell
Middle Schools Selbyville
High Schools Indian River
School District Indian River
Others
Pets Allowed Y
HOA Fee Include Ext Bldg Maint,Lawn Care Front,Lawn Care Rear,Lawn Care Side,Lawn Maintenance,Management,Pier/Dock Maintenance,Road Maintenance,Snow Removal,Trash,Other
Senior Community No
Tax ID 533-19.00-964.00
Ownership Fee Simple
SqFt Source Assessor
Security Features Security System
Special Listing Condition Standard
Pets Allowed Cats OK, Dogs OK
Read Less

Bought with Ann Buxbaum • Northrop Realty



